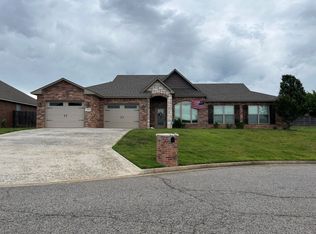Sold for $277,900
$277,900
1919 Denali Way, Barling, AR 72923
4beds
1,950sqft
Single Family Residence
Built in 2008
7,801.6 Square Feet Lot
$287,400 Zestimate®
$143/sqft
$1,789 Estimated rent
Home value
$287,400
$273,000 - $302,000
$1,789/mo
Zestimate® history
Loading...
Owner options
Explore your selling options
What's special
This Home is Immaculate and Meticulously maintained Inside & Out! Spacious Open Concept Kitchen / Living area, Split Bedroom plan. Master Suite has His/Her Walk-in Closets, Whirpool Tub and a Walk-in Shower. Cook's Kitchen has plenty of Cabinet & Counter Space. Two Pantries, Dining Nook and Bar seating! Gas Range with option of Electric. Updated Corian countertops, plumbing fixtures throughout! Wood Laminate and Tile flooring. No Carpet. Gas Fireplace in Family Room and Beautiful Plantation Shutters! Outside, You'll find a 12'x16' Tough Shed with Electric, Privacy Fenced Backyard and Composite built Deck. Inground Storm Shelter in Garage. Only a short drive to Fort Smith's East Side!
Zillow last checked: 8 hours ago
Listing updated: September 21, 2023 at 05:41pm
Listed by:
Gaylene Calhoun 479-965-6336,
Keller Williams Platinum Realty
Bought with:
April Girvin, SA00088618
Keller Williams Platinum Realty
Source: Western River Valley BOR,MLS#: 1066876Originating MLS: Fort Smith Board of Realtors
Facts & features
Interior
Bedrooms & bathrooms
- Bedrooms: 4
- Bathrooms: 2
- Full bathrooms: 2
Heating
- Central, Gas
Cooling
- Central Air, Electric
Appliances
- Included: Some Gas Appliances, Convection Oven, Dishwasher, Disposal, Gas Water Heater, Microwave Hood Fan, Microwave, Oven, Range, Self Cleaning Oven, Plumbed For Ice Maker
- Laundry: Electric Dryer Hookup, Washer Hookup, Dryer Hookup
Features
- Attic, Ceiling Fan(s), Cathedral Ceiling(s), Eat-in Kitchen, Pantry, Split Bedrooms, Storage, Solid Surface Counters, Walk-In Closet(s)
- Flooring: Ceramic Tile, Vinyl
- Windows: Double Pane Windows, Vinyl, Plantation Shutters
- Has basement: No
- Number of fireplaces: 1
- Fireplace features: Family Room, Gas Log
Interior area
- Total interior livable area: 1,950 sqft
Property
Parking
- Total spaces: 2
- Parking features: Attached Carport, Garage Door Opener
- Has carport: Yes
- Covered spaces: 2
Features
- Levels: One
- Stories: 1
- Patio & porch: Deck, Patio, Porch
- Exterior features: Concrete Driveway
- Pool features: None
- Fencing: Back Yard
Lot
- Size: 7,801 sqft
- Dimensions: 65' x 110'
- Features: City Lot, Landscaped, Level, Subdivision
Details
- Additional structures: Storage, Workshop, Outbuilding
- Parcel number: 6162000250000000
- Special conditions: None
Construction
Type & style
- Home type: SingleFamily
- Architectural style: Traditional
- Property subtype: Single Family Residence
Materials
- Brick, Vinyl Siding
- Foundation: Slab
- Roof: Architectural,Shingle
Condition
- Year built: 2008
Utilities & green energy
- Sewer: Public Sewer
- Water: Public
- Utilities for property: Cable Available, Natural Gas Available, Phone Available, Sewer Available, Water Available
Community & neighborhood
Security
- Security features: Smoke Detector(s), Storm Shelter
Community
- Community features: Curbs, Sidewalks
Location
- Region: Barling
- Subdivision: Glacier Bay Dev Ph I
Other
Other facts
- Road surface type: Paved
Price history
| Date | Event | Price |
|---|---|---|
| 9/21/2023 | Sold | $277,900-0.7%$143/sqft |
Source: Western River Valley BOR #1066876 Report a problem | ||
| 8/14/2023 | Pending sale | $279,900$144/sqft |
Source: Western River Valley BOR #1066876 Report a problem | ||
| 8/9/2023 | Listed for sale | $279,900+64.6%$144/sqft |
Source: Western River Valley BOR #1066876 Report a problem | ||
| 12/23/2014 | Sold | $170,000-2.8%$87/sqft |
Source: Western River Valley BOR #716887 Report a problem | ||
| 10/14/2014 | Price change | $174,900-2.8%$90/sqft |
Source: Warnock Real Estate, LLC. #716887 Report a problem | ||
Public tax history
| Year | Property taxes | Tax assessment |
|---|---|---|
| 2024 | $1,298 -0.4% | $32,360 +4.1% |
| 2023 | $1,303 -3.7% | $31,100 |
| 2022 | $1,353 | $31,100 |
Find assessor info on the county website
Neighborhood: 72923
Nearby schools
GreatSchools rating
- 6/10Barling Elementary SchoolGrades: PK-5Distance: 0.4 mi
- 10/10L. A. Chaffin Jr. High SchoolGrades: 6-8Distance: 2.1 mi
- 7/10Southside High SchoolGrades: 9-12Distance: 4.3 mi
Schools provided by the listing agent
- Elementary: Barling
- Middle: Chaffin
- High: Southside
- District: Fort Smith
Source: Western River Valley BOR. This data may not be complete. We recommend contacting the local school district to confirm school assignments for this home.
Get pre-qualified for a loan
At Zillow Home Loans, we can pre-qualify you in as little as 5 minutes with no impact to your credit score.An equal housing lender. NMLS #10287.
