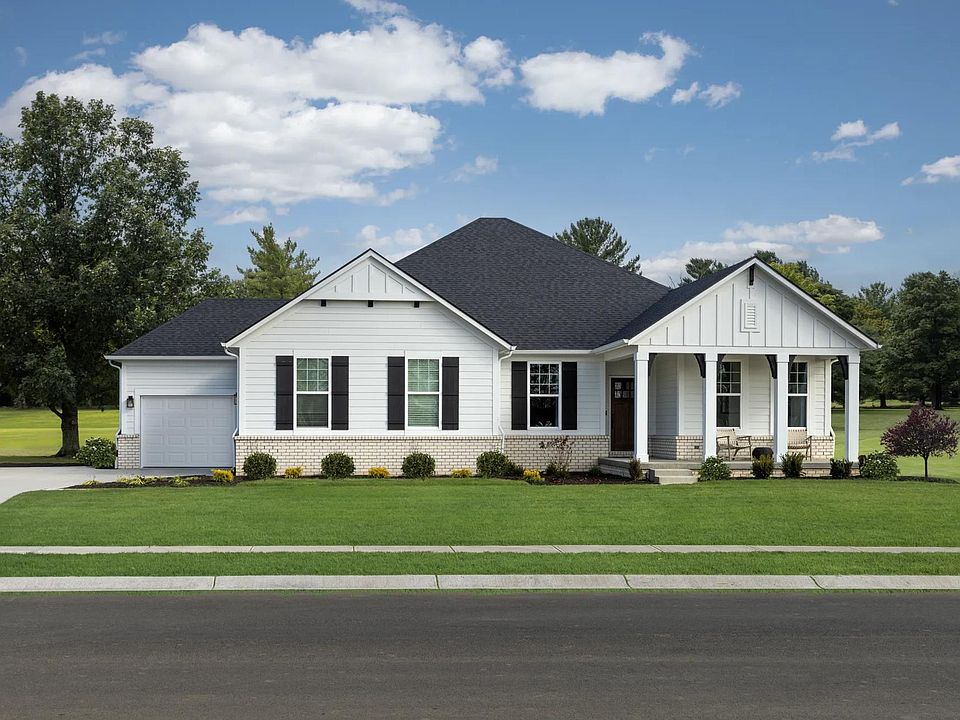This magnificent two-story home captivates with its stately brick and stone exterior and side-load garage, offering timeless curb appeal in a picturesque pond-view setting. Inside, the soaring two-story family room with a grand fireplace creates an awe-inspiring focal point, seamlessly connecting to the casual dining area and gourmet kitchen, perfect for effortless entertaining. A separate formal dining room adds a touch of elegance, while the private home office and sunroom provide versatile spaces for work and relaxation. The finished basement extends the home's living space with a spacious bedroom and full bath, ideal for guests or multi-generational living. Upstairs, the primary suite stuns with a tray ceiling and a spa-like bath featuring a garden tub, creating the ultimate retreat. Three additional bedrooms and a well-appointed hall bath complete the upper level. With expansive outdoor living spaces and a layout that blends comfort with sophistication, this home is truly exceptional!
Pending
$819,900
1919 Delp Ct, Avon, IN 46123
5beds
4,571sqft
Residential, Single Family Residence
Built in 2025
0.29 Acres Lot
$796,200 Zestimate®
$179/sqft
$-- HOA
What's special
Finished basementSide-load garagePrimary suiteSpa-like bathSoaring two-story family roomFormal dining roomPrivate home office
Call: (317) 707-9828
- 122 days |
- 186 |
- 0 |
Zillow last checked: 7 hours ago
Listing updated: September 11, 2025 at 07:59am
Listing Provided by:
Christopher Schrader 317-557-4305,
Drees Home
Source: MIBOR as distributed by MLS GRID,MLS#: 22042705
Travel times
Schedule tour
Select your preferred tour type — either in-person or real-time video tour — then discuss available options with the builder representative you're connected with.
Facts & features
Interior
Bedrooms & bathrooms
- Bedrooms: 5
- Bathrooms: 4
- Full bathrooms: 3
- 1/2 bathrooms: 1
- Main level bathrooms: 1
Primary bedroom
- Level: Upper
- Area: 270 Square Feet
- Dimensions: 18x15
Bedroom 2
- Level: Upper
- Area: 168 Square Feet
- Dimensions: 14x12
Bedroom 3
- Level: Upper
- Area: 180 Square Feet
- Dimensions: 15x12
Bedroom 4
- Level: Upper
- Area: 156 Square Feet
- Dimensions: 13x12
Bedroom 5
- Level: Basement
- Area: 210 Square Feet
- Dimensions: 15x14
Breakfast room
- Level: Main
- Area: 120 Square Feet
- Dimensions: 20x06
Dining room
- Level: Main
- Area: 150 Square Feet
- Dimensions: 15x10
Family room
- Level: Main
- Area: 289 Square Feet
- Dimensions: 17x17
Kitchen
- Level: Main
- Area: 260 Square Feet
- Dimensions: 20x13
Laundry
- Level: Upper
- Area: 54 Square Feet
- Dimensions: 09x06
Office
- Level: Main
- Area: 130 Square Feet
- Dimensions: 13x10
Play room
- Level: Basement
- Area: 420 Square Feet
- Dimensions: 28x15
Sun room
- Level: Main
- Area: 192 Square Feet
- Dimensions: 16x12
Heating
- Forced Air
Cooling
- Central Air
Appliances
- Included: Gas Cooktop, Dishwasher, Disposal, Microwave, Oven, Range Hood
- Laundry: Upper Level
Features
- Tray Ceiling(s), Kitchen Island, Pantry, Walk-In Closet(s)
- Basement: Full
- Number of fireplaces: 1
- Fireplace features: Family Room
Interior area
- Total structure area: 4,571
- Total interior livable area: 4,571 sqft
- Finished area below ground: 949
Property
Parking
- Total spaces: 3
- Parking features: Attached, Concrete
- Attached garage spaces: 3
- Details: Garage Parking Other(Finished Garage)
Features
- Levels: Two
- Stories: 2
- Patio & porch: Covered
- Has view: Yes
- View description: Pond
- Water view: Pond
- Waterfront features: Pond
Lot
- Size: 0.29 Acres
- Features: Corner Lot, Sidewalks
Details
- Parcel number: 320735101003000022
- Horse amenities: None
Construction
Type & style
- Home type: SingleFamily
- Architectural style: Traditional
- Property subtype: Residential, Single Family Residence
Materials
- Brick, Cement Siding, Stone
- Foundation: Concrete Perimeter
Condition
- New Construction
- New construction: Yes
- Year built: 2025
Details
- Builder name: Drees Homes
Utilities & green energy
- Water: Public
Community & HOA
Community
- Subdivision: White Oak Estates
HOA
- Has HOA: No
Location
- Region: Avon
Financial & listing details
- Price per square foot: $179/sqft
- Date on market: 6/5/2025
- Cumulative days on market: 123 days
About the community
Welcome to White Oak Estates, a quaint and close-knit community offering spacious living in a peaceful setting. Nestled just off North Avon Avenue, this exclusive neighborhood provides a private, serene atmosphere while maintaining easy access to the best of Avon and Brownsburg. With I-74 less than 15 minutes away, and Indianapolis a 30 minute drive, residents enjoy the perfect balance of small-town charm and big-city convenience. Located in the Avon Community school district, this community is an ideal location for families. Whether you're looking to enjoy a quiet evening at home or a quick trip downtown, White Oak Estates offers the perfect blend of comfort and convenient.
Source: Drees Homes

