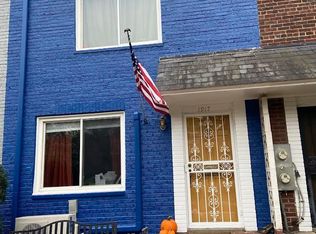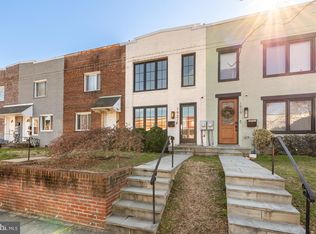REMARKABLY DESIGNED AND THOROUGHLY RENOVATED ROW HOME IN CAPITAL HILL. EACH BEDROOM SUITE HAS ITS OWN FULL BATH. PROFESSIONALY DESIGNED KITCHEN IS ADORNED WITH ALL AMENITIES TO WELCOME YOU HOME. QUARTZ COUNTERS, ZERO RADIUS SINK AND CUSTOM CABINETS. TWO CAR PARKING PAD COMPLETES THIS URBAN OASIS. TWO BALCONIES, DUAL ZONE SYSTEM WITH TANKLESS H/W. MUST SEE!!! OPEN HOUSE 4/24 2-4:30PM
This property is off market, which means it's not currently listed for sale or rent on Zillow. This may be different from what's available on other websites or public sources.


