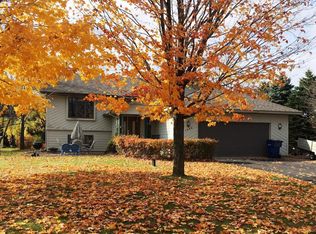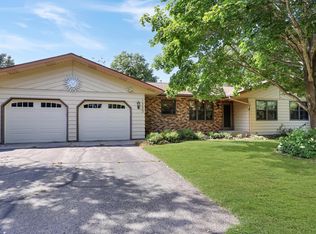Closed
$299,900
1919 Cypress Rd, Saint Cloud, MN 56303
2beds
2,354sqft
Single Family Residence
Built in 1985
0.46 Acres Lot
$311,800 Zestimate®
$127/sqft
$2,044 Estimated rent
Home value
$311,800
$296,000 - $327,000
$2,044/mo
Zestimate® history
Loading...
Owner options
Explore your selling options
What's special
Well maintained and truly move-in ready home on a large lot in the quiet and desirable Westwood neighborhood. Open Kitchen and vaulted ceiling flow into the living room. Large deck off of the living room. Kitchen and formal dining room feature hardwood looking floors. Granite center island countertop. Generous cabinet and counter space. All oak cabinets, oak trim and solid core oak doors throughout. Large finished basement and lower level family room. Great for entertaining family and friends. Room for a third bedroom on the lower level with the installation of an egress window. Finished and heated oversized two stall garage. RV parking spot with dedicated 30 amp electric hook up. In-ground sprinkler system for that plush lawn. Newer windows and roof on this very energy efficient home. Great curb appeal. Great neighbors.
Zillow last checked: 8 hours ago
Listing updated: November 20, 2024 at 11:01pm
Listed by:
Paul Eisenschenk 320-293-9585,
Dane Arthur Real Estate Agency
Bought with:
Janel Morgan
RE/MAX Results
Source: NorthstarMLS as distributed by MLS GRID,MLS#: 6440227
Facts & features
Interior
Bedrooms & bathrooms
- Bedrooms: 2
- Bathrooms: 3
- Full bathrooms: 1
- 3/4 bathrooms: 1
- 1/2 bathrooms: 1
Bedroom 1
- Level: Main
- Area: 143 Square Feet
- Dimensions: 13 x 11
Bedroom 2
- Level: Main
- Area: 121 Square Feet
- Dimensions: 11 x 11
Dining room
- Level: Main
- Area: 100 Square Feet
- Dimensions: 10 x 10
Family room
- Level: Lower
- Area: 576 Square Feet
- Dimensions: 18 x 32
Kitchen
- Level: Main
- Area: 192 Square Feet
- Dimensions: 12 x 16
Living room
- Level: Main
- Area: 300 Square Feet
- Dimensions: 15 x 20
Office
- Level: Lower
- Area: 117 Square Feet
- Dimensions: 9 x 13
Storage
- Level: Lower
- Area: 90 Square Feet
- Dimensions: 9 x 10
Heating
- Forced Air
Cooling
- Central Air
Appliances
- Included: Dishwasher, Dryer, Gas Water Heater, Microwave, Refrigerator, Washer
Features
- Basement: Finished
- Has fireplace: No
Interior area
- Total structure area: 2,354
- Total interior livable area: 2,354 sqft
- Finished area above ground: 1,296
- Finished area below ground: 1,058
Property
Parking
- Total spaces: 2
- Parking features: Attached
- Attached garage spaces: 2
Accessibility
- Accessibility features: None
Features
- Levels: One
- Stories: 1
- Patio & porch: Deck
Lot
- Size: 0.46 Acres
- Dimensions: 100 x 200 x 100 x 200
Details
- Foundation area: 1296
- Parcel number: 82509590092
- Zoning description: Residential-Single Family
Construction
Type & style
- Home type: SingleFamily
- Property subtype: Single Family Residence
Materials
- Vinyl Siding, Block, Frame
- Roof: Asphalt
Condition
- Age of Property: 39
- New construction: No
- Year built: 1985
Utilities & green energy
- Gas: Natural Gas
- Sewer: City Sewer/Connected
- Water: City Water/Connected
Community & neighborhood
Location
- Region: Saint Cloud
- Subdivision: Southview 90 Two
HOA & financial
HOA
- Has HOA: No
Other
Other facts
- Road surface type: Paved
Price history
| Date | Event | Price |
|---|---|---|
| 11/21/2023 | Sold | $299,900+0.3%$127/sqft |
Source: | ||
| 10/10/2023 | Pending sale | $299,000$127/sqft |
Source: | ||
| 9/27/2023 | Listed for sale | $299,000+61.7%$127/sqft |
Source: | ||
| 3/31/2009 | Listing removed | $184,900$79/sqft |
Source: Prudential Real Estate #84833 Report a problem | ||
| 11/21/2008 | Price change | $184,900-5.1%$79/sqft |
Source: Prudential Real Estate #84833 Report a problem | ||
Public tax history
| Year | Property taxes | Tax assessment |
|---|---|---|
| 2024 | $3,298 +8.4% | $261,500 +9.7% |
| 2023 | $3,042 +15.4% | $238,300 +19.4% |
| 2022 | $2,636 | $199,600 |
Find assessor info on the county website
Neighborhood: 56303
Nearby schools
GreatSchools rating
- 4/10Westwood Elementary SchoolGrades: K-5Distance: 1.3 mi
- 2/10North Junior High SchoolGrades: 6-8Distance: 2.8 mi
- 3/10Apollo Senior High SchoolGrades: 9-12Distance: 2 mi
Get a cash offer in 3 minutes
Find out how much your home could sell for in as little as 3 minutes with a no-obligation cash offer.
Estimated market value$311,800
Get a cash offer in 3 minutes
Find out how much your home could sell for in as little as 3 minutes with a no-obligation cash offer.
Estimated market value
$311,800

