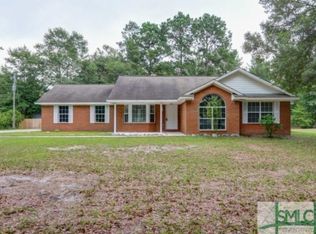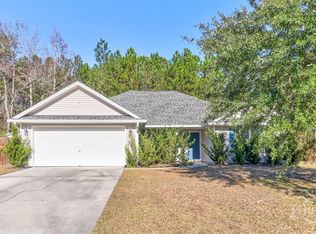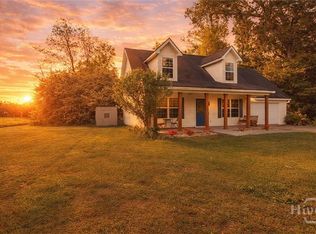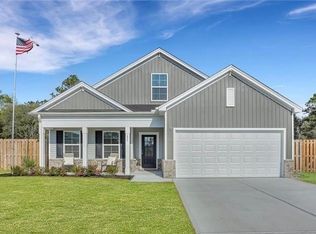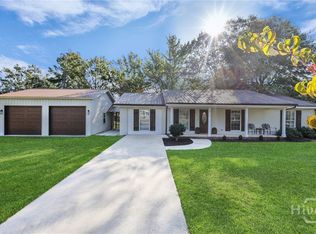Immaculate 3BR/2BA 1376sqft all Brick Home on 1.40 Acres in Guyton! NO HOA! Handyman's Dream Workshop w/Front Porch, Roll Up door, Plumbing & Electric! Home is Beautifully updated with LVP flooring throughout & Neutral Paint Colors- No Carpet! High Ceilings in Living Room gives Open feeling and includes Cozy Wood Burning Brick fireplace w/Mantle! Light filled Kitchen features Granite Countertops & Stainless Steel Appliances w/Breakfast Bar & Dining Area! 3 Spacious Bedrooms! Main Bedroom w/Ensuite Full Bathroom! 2 Ample Guest Rooms share Full Hall Bath with Shower/Tub combo! Pull Down Attic w/Storage space + Blown in Insulation! 1 Car attached Garage with Laundry Area! Back Patio for Grilling & Entertaining! Enormous & level Backyard is Fully Privacy Fenced; Plenty of Room for a Pool, Additional buildings, RVs, Boats or any other Vehicle you can think of! Separate Storage Building included as well! 30yr Roof installed 2020 + Termite Bond! Quiet Country Living Only 3.5 Miles to Hwy 21!
For sale
$375,000
1919 Courthouse Road, Guyton, GA 31312
3beds
1,376sqft
Est.:
Single Family Residence
Built in 1998
1.4 Acres Lot
$370,200 Zestimate®
$273/sqft
$-- HOA
What's special
All brick homeNeutral paint colorsStainless steel appliancesLight filled kitchenGranite countertops
- 33 days |
- 740 |
- 32 |
Zillow last checked: 8 hours ago
Listing updated: January 04, 2026 at 12:12pm
Listed by:
Dana Ellis 864-270-0367,
Jenny Rutherford Real Estate,
Source: Hive MLS,MLS#: SA344768 Originating MLS: Savannah Multi-List Corporation
Originating MLS: Savannah Multi-List Corporation
Tour with a local agent
Facts & features
Interior
Bedrooms & bathrooms
- Bedrooms: 3
- Bathrooms: 2
- Full bathrooms: 2
Heating
- Central, Electric
Cooling
- Central Air, Electric
Appliances
- Included: Some Electric Appliances, Dishwasher, Electric Water Heater, Oven, Range, Range Hood, Refrigerator
- Laundry: In Garage, Washer Hookup, Dryer Hookup
Features
- Breakfast Bar, Ceiling Fan(s), High Ceilings, Main Level Primary, Primary Suite, Pull Down Attic Stairs, Tub Shower
- Basement: None
- Attic: Pull Down Stairs
- Number of fireplaces: 1
- Fireplace features: Living Room, Wood Burning Stove
Interior area
- Total interior livable area: 1,376 sqft
Property
Parking
- Total spaces: 1
- Parking features: Attached, RV Access/Parking
- Garage spaces: 1
Features
- Patio & porch: Patio, Front Porch
- Exterior features: Fire Pit
- Fencing: Wood,Privacy,Yard Fenced
Lot
- Size: 1.4 Acres
Details
- Additional structures: Storage, Workshop
- Parcel number: 0370A00000004000
- Zoning: R-1
- Special conditions: Standard
Construction
Type & style
- Home type: SingleFamily
- Architectural style: Traditional
- Property subtype: Single Family Residence
Materials
- Brick
Condition
- Year built: 1998
Utilities & green energy
- Sewer: Septic Tank
- Water: Private, Well
- Utilities for property: Underground Utilities
Community & HOA
Community
- Security: Security System
HOA
- Has HOA: No
Location
- Region: Guyton
Financial & listing details
- Price per square foot: $273/sqft
- Tax assessed value: $259,344
- Annual tax amount: $2,515
- Date on market: 12/5/2025
- Cumulative days on market: 33 days
- Listing agreement: Exclusive Right To Sell
- Listing terms: Cash,Conventional,1031 Exchange,FHA,USDA Loan,VA Loan
- Inclusions: Ceiling Fans, Refrigerator, Security System
- Ownership type: Homeowner/Owner
Estimated market value
$370,200
$352,000 - $389,000
$2,122/mo
Price history
Price history
| Date | Event | Price |
|---|---|---|
| 12/5/2025 | Listed for sale | $375,000+87.5%$273/sqft |
Source: | ||
| 3/4/2020 | Sold | $200,000-3.8%$145/sqft |
Source: | ||
| 1/30/2020 | Pending sale | $208,000$151/sqft |
Source: Coldwell Banker Platinum Partners #218223 Report a problem | ||
| 1/13/2020 | Listed for sale | $208,000+58.8%$151/sqft |
Source: Coldwell Banker Platinum #218223 Report a problem | ||
| 1/20/2015 | Sold | $131,000+1.6%$95/sqft |
Source: Public Record Report a problem | ||
Public tax history
Public tax history
| Year | Property taxes | Tax assessment |
|---|---|---|
| 2024 | $2,516 +9.3% | $103,738 +22.7% |
| 2023 | $2,301 -2.7% | $84,543 +15.5% |
| 2022 | $2,364 +1.1% | $73,221 +1.6% |
Find assessor info on the county website
BuyAbility℠ payment
Est. payment
$2,217/mo
Principal & interest
$1823
Property taxes
$263
Home insurance
$131
Climate risks
Neighborhood: 31312
Nearby schools
GreatSchools rating
- 5/10Guyton Elementary SchoolGrades: PK-5Distance: 4.5 mi
- 7/10Effingham County Middle SchoolGrades: 6-8Distance: 3 mi
- 6/10Effingham County High SchoolGrades: 9-12Distance: 3.1 mi
- Loading
- Loading
