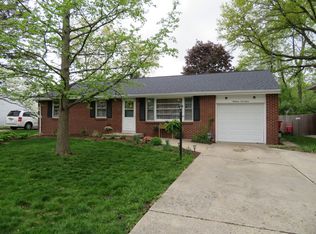Closed
$240,000
1919 Clover Ln, Champaign, IL 61821
4beds
2,052sqft
Single Family Residence
Built in 1964
7,861.7 Square Feet Lot
$261,700 Zestimate®
$117/sqft
$2,145 Estimated rent
Home value
$261,700
$249,000 - $275,000
$2,145/mo
Zestimate® history
Loading...
Owner options
Explore your selling options
What's special
Located in the sought-after Southwood Subdivision in southwest Champaign, this home provides convenient proximity to public transportation, dining establishments, shopping centers, and schools. Boasting a favored tri-level layout, the first floor offers a flexible second living space. Original hardwood flooring graces the front living room and upper-level bedrooms. The exterior showcases low-maintenance vinyl siding, a fenced backyard, and a two-car garage. The furnace and air conditioning units were both new in 2016, and the roof was replace in 2021. A new water heater was installed in 2023, and a fresh fence was added in 2020. Upgrades in 2018 include new flooring, vanity, and toilet in the bathroom, while the kitchen received new quartz countertops in 2021. Additionally, there's new insulation in the attic as of 2021, and the property includes a shed in the back.
Zillow last checked: 8 hours ago
Listing updated: January 13, 2024 at 12:00am
Listing courtesy of:
Scott Bechtel, GRI 217-377-6160,
KELLER WILLIAMS-TREC,
Michael Elliott 217-841-6915,
KELLER WILLIAMS-TREC
Bought with:
Matt Difanis, ABR,CIPS,GRI
RE/MAX REALTY ASSOCIATES-CHA
Source: MRED as distributed by MLS GRID,MLS#: 11938682
Facts & features
Interior
Bedrooms & bathrooms
- Bedrooms: 4
- Bathrooms: 2
- Full bathrooms: 1
- 1/2 bathrooms: 1
Primary bedroom
- Features: Flooring (Hardwood)
- Level: Second
- Area: 140 Square Feet
- Dimensions: 14X10
Bedroom 2
- Features: Flooring (Hardwood)
- Level: Second
- Area: 170 Square Feet
- Dimensions: 10X17
Bedroom 3
- Features: Flooring (Hardwood)
- Level: Second
- Area: 81 Square Feet
- Dimensions: 9X9
Bedroom 4
- Features: Flooring (Vinyl)
- Level: Lower
- Area: 150 Square Feet
- Dimensions: 15X10
Dining room
- Level: Main
- Area: 99 Square Feet
- Dimensions: 9X11
Family room
- Features: Flooring (Carpet)
- Level: Main
- Area: 253 Square Feet
- Dimensions: 11X23
Kitchen
- Features: Flooring (Vinyl)
- Level: Main
- Area: 143 Square Feet
- Dimensions: 13X11
Living room
- Features: Flooring (Hardwood)
- Level: Main
- Area: 253 Square Feet
- Dimensions: 23X11
Heating
- Natural Gas, Forced Air
Cooling
- Central Air
Appliances
- Included: Range, Dishwasher, Washer, Dryer
- Laundry: In Unit
Features
- Basement: Crawl Space,None
Interior area
- Total structure area: 2,052
- Total interior livable area: 2,052 sqft
- Finished area below ground: 0
Property
Parking
- Total spaces: 2
- Parking features: On Site, Garage Owned, Detached, Garage
- Garage spaces: 2
Accessibility
- Accessibility features: No Disability Access
Features
- Levels: Tri-Level
Lot
- Size: 7,861 sqft
- Dimensions: 105.3 X 74.66
Details
- Parcel number: 452022279009
- Special conditions: None
- Other equipment: Sump Pump
Construction
Type & style
- Home type: SingleFamily
- Property subtype: Single Family Residence
Materials
- Vinyl Siding
Condition
- New construction: No
- Year built: 1964
Utilities & green energy
- Electric: 100 Amp Service
- Sewer: Public Sewer
- Water: Public
Community & neighborhood
Location
- Region: Champaign
Other
Other facts
- Listing terms: Conventional
- Ownership: Fee Simple
Price history
| Date | Event | Price |
|---|---|---|
| 1/11/2024 | Sold | $240,000+4.3%$117/sqft |
Source: | ||
| 12/4/2023 | Contingent | $230,000$112/sqft |
Source: | ||
| 12/1/2023 | Listed for sale | $230,000+63.1%$112/sqft |
Source: | ||
| 3/18/2016 | Sold | $141,000-1.4%$69/sqft |
Source: | ||
| 12/2/2015 | Listed for sale | $143,000$70/sqft |
Source: RE/MAX REALTY ASSOCIATES #2155197 Report a problem | ||
Public tax history
| Year | Property taxes | Tax assessment |
|---|---|---|
| 2024 | $4,958 +7.3% | $62,860 +9.8% |
| 2023 | $4,622 +7.4% | $57,250 +8.4% |
| 2022 | $4,305 +2.7% | $52,810 +2% |
Find assessor info on the county website
Neighborhood: 61821
Nearby schools
GreatSchools rating
- 3/10Robeson Elementary SchoolGrades: K-5Distance: 0.5 mi
- 3/10Jefferson Middle SchoolGrades: 6-8Distance: 0.9 mi
- 6/10Centennial High SchoolGrades: 9-12Distance: 1 mi
Schools provided by the listing agent
- High: Centennial High School
- District: 4
Source: MRED as distributed by MLS GRID. This data may not be complete. We recommend contacting the local school district to confirm school assignments for this home.

Get pre-qualified for a loan
At Zillow Home Loans, we can pre-qualify you in as little as 5 minutes with no impact to your credit score.An equal housing lender. NMLS #10287.
