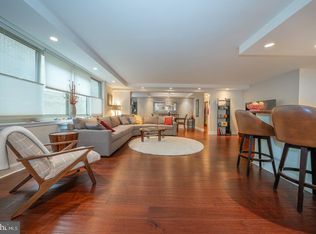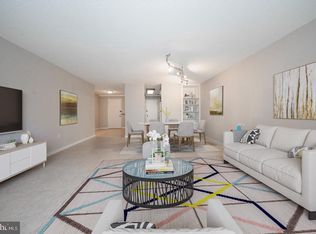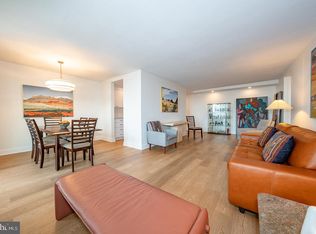Sold for $500,000 on 06/20/25
$500,000
1919 Chestnut St APT 718, Philadelphia, PA 19103
2beds
1,176sqft
Condominium
Built in 1967
-- sqft lot
$506,400 Zestimate®
$425/sqft
$-- Estimated rent
Home value
$506,400
$466,000 - $547,000
Not available
Zestimate® history
Loading...
Owner options
Explore your selling options
What's special
Wonderful opportunity to own a fabulous 2 bedroom, 2 bath in Rittenhouse Square. The William Penn House is one of very few cooperative buildings in Philadelphia, and it is managed beautifully. This particular unit was renovated a few short years ago, featuring a Joanne Hudson kitchen and marble floors in the large living/dining area. Most utilities, management and taxes are included in the monthly maintenance fee. For an additional $100 per month you can valet park one car. Additionally for $100 per year you can access the fitness center; or for $200 a year you can enjoy the spectacular rooftop pool. There are many more amenities included, and the location cannot be beat. Steps to the best restaurants, shops and anything your heart desires!
Zillow last checked: 10 hours ago
Listing updated: June 20, 2025 at 05:11pm
Listed by:
Melanie Stecura 917-757-4309,
Kurfiss Sotheby's International Realty,
Co-Listing Agent: Linda Knox 215-901-6653,
Kurfiss Sotheby's International Realty
Bought with:
Mary B Callanan, RS284932
Realty One Group Supreme
Source: Bright MLS,MLS#: PAPH2471698
Facts & features
Interior
Bedrooms & bathrooms
- Bedrooms: 2
- Bathrooms: 2
- Full bathrooms: 2
- Main level bathrooms: 2
- Main level bedrooms: 2
Primary bedroom
- Level: Main
- Area: 0 Square Feet
- Dimensions: 0 X 0
Primary bedroom
- Level: Unspecified
Bedroom 1
- Level: Main
- Area: 0 Square Feet
- Dimensions: 0 X 0
Dining room
- Level: Main
- Area: 0 Square Feet
- Dimensions: 0 X 0
Kitchen
- Features: Kitchen - Electric Cooking
- Level: Main
- Area: 0 Square Feet
- Dimensions: 0 X 0
Living room
- Level: Main
- Area: 0 Square Feet
- Dimensions: 0 X 0
Heating
- Wall Unit, Electric
Cooling
- Wall Unit(s), Electric
Appliances
- Included: Dishwasher, Disposal, Built-In Range, Cooktop, Oven, Refrigerator, Washer, Electric Water Heater
- Laundry: Main Level, Washer In Unit, In Unit
Features
- Primary Bath(s), Open Floorplan
- Flooring: Marble, Carpet
- Has basement: No
- Has fireplace: No
Interior area
- Total structure area: 1,176
- Total interior livable area: 1,176 sqft
- Finished area above ground: 1,176
Property
Parking
- Total spaces: 1
- Parking features: Inside Entrance, Parking Fee, Attendant, Parking Lot, Attached, Other
- Attached garage spaces: 1
Accessibility
- Accessibility features: None
Features
- Levels: One
- Stories: 1
- Exterior features: Sidewalks, Street Lights
- Pool features: Community
- Has view: Yes
- View description: City
Details
- Additional structures: Above Grade
- Parcel number: 00000
- Zoning: RES
- Zoning description: single family residential coop
- Special conditions: Third Party Approval,Standard
Construction
Type & style
- Home type: Condo
- Architectural style: Traditional
- Property subtype: Condominium
- Attached to another structure: Yes
Materials
- Brick
Condition
- Very Good
- New construction: No
- Year built: 1967
Details
- Builder name: FRANKEL
Utilities & green energy
- Sewer: Public Sewer
- Water: Public
Community & neighborhood
Community
- Community features: Pool
Location
- Region: Philadelphia
- Subdivision: Rittenhouse Square
- Municipality: PHILADELPHIA
HOA & financial
HOA
- Has HOA: No
- Amenities included: Pool
- Services included: Pool(s), Common Area Maintenance, Maintenance Structure, Appliance Maintenance, Maintenance Grounds, Snow Removal, Trash, Electricity, Heat, Water, Sewer, Insurance, Management, Alarm System
- Association name: William Penn House
Other fees
- Condo and coop fee: $876 monthly
Other
Other facts
- Listing agreement: Exclusive Right To Sell
- Listing terms: Cash,Other
- Ownership: Cooperative
Price history
| Date | Event | Price |
|---|---|---|
| 6/20/2025 | Sold | $500,000-2.9%$425/sqft |
Source: | ||
| 6/13/2025 | Pending sale | $515,000$438/sqft |
Source: | ||
| 5/2/2025 | Contingent | $515,000$438/sqft |
Source: | ||
| 4/21/2025 | Listed for sale | $515,000$438/sqft |
Source: | ||
Public tax history
Tax history is unavailable.
Neighborhood: Rittenhouse
Nearby schools
GreatSchools rating
- 8/10Greenfield Albert M SchoolGrades: K-8Distance: 0.3 mi
- 2/10Franklin Benjamin High SchoolGrades: 9-12Distance: 0.9 mi
Schools provided by the listing agent
- Elementary: Greenfield Albert
- District: The School District Of Philadelphia
Source: Bright MLS. This data may not be complete. We recommend contacting the local school district to confirm school assignments for this home.

Get pre-qualified for a loan
At Zillow Home Loans, we can pre-qualify you in as little as 5 minutes with no impact to your credit score.An equal housing lender. NMLS #10287.
Sell for more on Zillow
Get a free Zillow Showcase℠ listing and you could sell for .
$506,400
2% more+ $10,128
With Zillow Showcase(estimated)
$516,528


