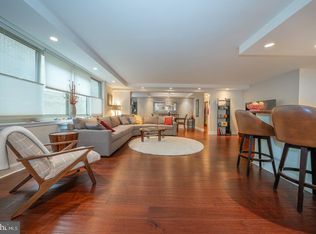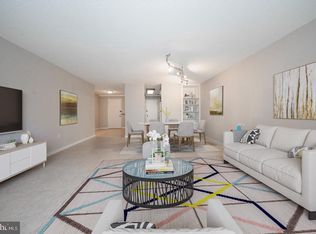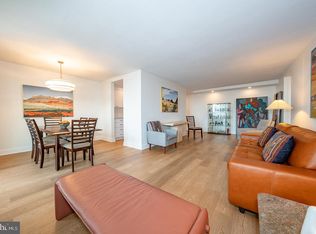Sold for $239,900 on 04/30/25
$239,900
1919 Chestnut St APT 614, Philadelphia, PA 19103
1beds
825sqft
Condominium
Built in 1965
-- sqft lot
$243,700 Zestimate®
$291/sqft
$2,173 Estimated rent
Home value
$243,700
$224,000 - $266,000
$2,173/mo
Zestimate® history
Loading...
Owner options
Explore your selling options
What's special
Welcome to 1919 Chestnut Street #614—a spacious 1-bedroom , 1-bath unit located in the heart of Rittenhouse Square, offering a rare combination of comfort, convenience, and opportunity. This shell unit has been fully upgraded with brand-new electrical, plumbing, and framing work, giving future owners a strong, modern foundation to build their dream home. All new electrical has been installed throughout the unit, including code-compliant Metal Clad Romex wiring and a brand-new electric breaker panel, professionally completed by ATM Electric Inc. Outlets and switches have been strategically placed to accommodate accent lighting, and the unit includes in-wall receptacles for wall-mounted TVs and new TV cable lines throughout. It is also pre-wired for premium kitchen appliances, with recessed lights and exhaust fans already roughed-in—and even included with the unit. Plumbing has been fully replaced and upgraded to match a thoughtful, modern layout. The bathtub has been removed and rough-ins are complete for a spacious, walk-in tiled shower. Additionally, water supply and drain lines have been installed for a stacking washer and dryer, and shut-off valves are in place for both the kitchen and laundry areas for added convenience. All framing has been done with code-compliant metal studs. Perimeter walls are fully insulated with 4-inch Rockwool Acoustical Fire Batt insulation, offering superior sound dampening, fire resistance, and moisture control. Drywall will be installed using both screws and premium drywall adhesive, ensuring durability. Additional upgrades include pre-wiring for smoke detectors throughout the unit and the complete removal of any asbestos floor tiles, providing peace of mind and safety. Residents of 1919 Chestnut enjoy an impressive list of amenities. For just $100/month, valet parking for one car is available, and a convenient five-space loading dock is located at the rear of the building. The rooftop pool on the 30th floor offers breathtaking 360-degree skyline views, while on-site amenities include a fitness center, bike storage, and professional building management. Located steps from top-tier dining, shopping, and cultural hotspots, the building is also in close proximity to the University of Pennsylvania, Penn Medicine, Jefferson Hospital, the Center City business district, 30th Street Station, and major highways including I-76. The monthly fee covers all real estate taxes and utilities, including heat, air conditioning, electricity, basic cable, water, and building maintenance. Buyers have the flexibility to purchase with cash or explore financing options through renovation loans, making it easier to customize the space to your vision. Location, parking, spacious rooms, amenities, security, gym, and pool—this unit truly offers it all. Don’t miss your chance to bring your dream home to life in one of the city’s most desirable communities. Please make sure to view the virtual tour — it will give you a great idea of what this beautiful unit can look like.
Zillow last checked: 8 hours ago
Listing updated: May 06, 2025 at 06:40am
Listed by:
Tara Woolery 484-433-3791,
Coldwell Banker Realty,
Co-Listing Agent: Karen R Bittner-Kight 610-742-2198,
Coldwell Banker Realty
Bought with:
Eliza Michiels, RS324036
Compass RE
Source: Bright MLS,MLS#: PAPH2459630
Facts & features
Interior
Bedrooms & bathrooms
- Bedrooms: 1
- Bathrooms: 1
- Full bathrooms: 1
- Main level bathrooms: 1
- Main level bedrooms: 1
Bedroom 1
- Level: Main
Bathroom 1
- Level: Main
Kitchen
- Level: Main
Living room
- Level: Main
Heating
- Central, Electric
Cooling
- Central Air, Electric
Appliances
- Included: Disposal, Dishwasher, Dryer, Refrigerator, Washer, Cooktop, Range Hood, Electric Water Heater
- Laundry: Has Laundry, Washer In Unit, Dryer In Unit, In Unit
Features
- Combination Dining/Living, Dining Area, Kitchen - Galley, Bathroom - Tub Shower
- Windows: Energy Efficient, Double Pane Windows, Insulated Windows, Replacement, Screens
- Has basement: No
- Has fireplace: No
Interior area
- Total structure area: 825
- Total interior livable area: 825 sqft
- Finished area above ground: 825
Property
Parking
- Total spaces: 1
- Parking features: Inside Entrance, Attendant, Assigned, Attached, Parking Lot
- Attached garage spaces: 1
- Details: Assigned Parking
Accessibility
- Accessibility features: None
Features
- Levels: One
- Stories: 1
- Patio & porch: Roof
- Exterior features: Sidewalks, Street Lights
- Pool features: Community
Details
- Additional structures: Above Grade
- Parcel number: 00000
- Zoning: RES
- Special conditions: Standard
Construction
Type & style
- Home type: Condo
- Architectural style: Contemporary,Other
- Property subtype: Condominium
- Attached to another structure: Yes
Materials
- Brick
Condition
- New construction: No
- Year built: 1965
Details
- Builder name: FRANKEL
Utilities & green energy
- Sewer: Public Sewer
- Water: Public
- Utilities for property: Cable Connected
Community & neighborhood
Security
- Security features: 24 Hour Security, Desk in Lobby, Fire Alarm, Smoke Detector(s)
Community
- Community features: Pool
Location
- Region: Philadelphia
- Subdivision: Rittenhouse Square
- Municipality: PHILADELPHIA
HOA & financial
HOA
- Has HOA: No
- Amenities included: Cable TV, Common Grounds, Community Center, Fitness Center, Elevator(s), Laundry, Party Room, Pool, Pool Mem Avail, Security, Guest Suites
- Services included: Air Conditioning, All Ground Fee, Appliance Maintenance, Cable TV, Common Area Maintenance, Custodial Services Maintenance, Electricity, Maintenance Structure, Heat, Insurance, Laundry, Maintenance Grounds, Management, Sewer, Snow Removal, Taxes, Trash, Water
- Association name: William Penn House
Other fees
- Condo and coop fee: $682 monthly
Other
Other facts
- Listing agreement: Exclusive Right To Sell
- Listing terms: Cash,Conventional,Other
- Ownership: Cooperative
Price history
| Date | Event | Price |
|---|---|---|
| 4/30/2025 | Sold | $239,900$291/sqft |
Source: | ||
| 3/27/2025 | Pending sale | $239,900$291/sqft |
Source: | ||
| 3/26/2025 | Listed for sale | $239,900-2.1%$291/sqft |
Source: | ||
| 12/12/2024 | Listing removed | $245,000$297/sqft |
Source: | ||
| 9/6/2024 | Price change | $245,000-2%$297/sqft |
Source: | ||
Public tax history
Tax history is unavailable.
Neighborhood: Rittenhouse
Nearby schools
GreatSchools rating
- 8/10Greenfield Albert M SchoolGrades: K-8Distance: 0.3 mi
- 2/10Franklin Benjamin High SchoolGrades: 9-12Distance: 0.9 mi
Schools provided by the listing agent
- Elementary: Albert M. Greenfield School
- Middle: Albert M. Greenfield
- High: South Philadelphia
- District: The School District Of Philadelphia
Source: Bright MLS. This data may not be complete. We recommend contacting the local school district to confirm school assignments for this home.

Get pre-qualified for a loan
At Zillow Home Loans, we can pre-qualify you in as little as 5 minutes with no impact to your credit score.An equal housing lender. NMLS #10287.
Sell for more on Zillow
Get a free Zillow Showcase℠ listing and you could sell for .
$243,700
2% more+ $4,874
With Zillow Showcase(estimated)
$248,574


