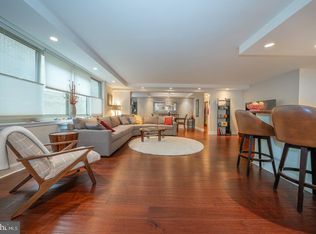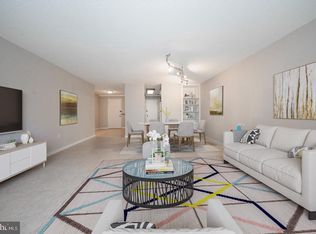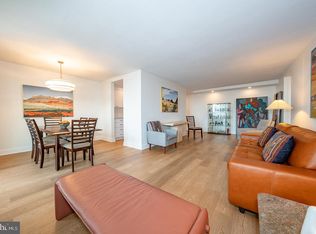Sold for $450,000 on 05/15/25
$450,000
1919 Chestnut St APT 1007, Philadelphia, PA 19103
2beds
1,134sqft
Condominium
Built in 1965
-- sqft lot
$456,700 Zestimate®
$397/sqft
$-- Estimated rent
Home value
$456,700
$420,000 - $498,000
Not available
Zestimate® history
Loading...
Owner options
Explore your selling options
What's special
Gorgeous, 2 bedroom, 1 full bathroom south side unit at the William Penn House is a must see! This 1,134 sq ft renovated, 10th floor unit features a fabulous open floorplan and, hardwood floors and upgrades galore. The open kitchen boasts beautiful cherry wood cabinets, tile backsplash, granite countertops, stainless steel appliances and generous breakfast bar. Spacious primary bedroom with walk-in closet. Second bedroom also with ample closet space. Updated bathroom with large walk-in tiled shower and double vanity. Located in desirable Rittenhouse House Square. This building features 24-hour Security and Doorman, On-Site Management and Maintenance, Rooftop Pool with amazing views of the city. On premise VALET Parking available for 100 per month for one car. THE MONTHLY FEE INCLUDES ALMOST EVERYTHING: All Utilities including electric, heat, air conditioning, water & basic cable, All Real Estate Taxes & Maintenance Package. This unit has an abundance of closet space, newer windows in unit! Washer & dryer in unit! This spectacular building has NEVER HAD AN ASSESSMENT! Nominal real estate transfer tax & no title insurance required. Experience the ability to walk out your door to first class, 4-star restaurants, fabulous shopping & all the conveniences of this sought after neighborhood. Walk score is a 98! One time admin fee paid at closing.
Zillow last checked: 8 hours ago
Listing updated: May 15, 2025 at 09:36am
Listed by:
Damon Michels 610-731-9300,
KW Main Line - Narberth,
Listing Team: Damon Michels Team
Bought with:
Damon Michels, AB067731
KW Main Line - Narberth
Stephen Goldstein, RS320117
KW Main Line - Narberth
Source: Bright MLS,MLS#: PAPH2454456
Facts & features
Interior
Bedrooms & bathrooms
- Bedrooms: 2
- Bathrooms: 1
- Full bathrooms: 1
- Main level bathrooms: 1
- Main level bedrooms: 2
Bedroom 1
- Level: Main
Bedroom 2
- Level: Main
Dining room
- Level: Main
Other
- Level: Main
Kitchen
- Level: Main
Living room
- Level: Main
Heating
- Forced Air, Electric
Cooling
- Central Air, Electric
Appliances
- Included: Dishwasher, Energy Efficient Appliances, Oven/Range - Electric, Refrigerator, Stainless Steel Appliance(s), Microwave, Electric Water Heater
- Laundry: Dryer In Unit, Washer In Unit, Has Laundry, In Unit
Features
- Bathroom - Walk-In Shower, Dining Area, Open Floorplan, Eat-in Kitchen, Upgraded Countertops, Walk-In Closet(s)
- Flooring: Carpet, Wood
- Windows: Double Pane Windows, Energy Efficient, Insulated Windows, Replacement, Screens
- Has basement: No
- Has fireplace: No
Interior area
- Total structure area: 1,134
- Total interior livable area: 1,134 sqft
- Finished area above ground: 1,134
Property
Parking
- Total spaces: 1
- Parking features: Inside Entrance, Assigned, Attendant, Attached, Parking Lot
- Attached garage spaces: 1
- Details: Assigned Parking
Accessibility
- Accessibility features: None
Features
- Levels: One
- Stories: 1
- Patio & porch: Roof
- Exterior features: Sidewalks, Street Lights
- Pool features: Community
Details
- Additional structures: Above Grade
- Parcel number: 00000
- Zoning: RES
- Special conditions: Standard
Construction
Type & style
- Home type: Condo
- Architectural style: Contemporary,Other
- Property subtype: Condominium
- Attached to another structure: Yes
Materials
- Brick
- Foundation: Concrete Perimeter
Condition
- New construction: No
- Year built: 1965
Details
- Builder name: FRANKEL
Utilities & green energy
- Sewer: Public Sewer
- Water: Public
- Utilities for property: Cable Available
Community & neighborhood
Security
- Security features: 24 Hour Security, Desk in Lobby, Exterior Cameras, Fire Alarm, Smoke Detector(s)
Community
- Community features: Pool
Location
- Region: Philadelphia
- Subdivision: Rittenhouse Square
- Municipality: PHILADELPHIA
HOA & financial
HOA
- Has HOA: No
- Amenities included: Cable TV, Elevator(s), Fitness Center, Guest Suites, Laundry, Party Room, Pool
- Services included: Appliance Maintenance, Common Area Maintenance, Maintenance Structure, Maintenance Grounds, Snow Removal, Trash, Water, Heat, Electricity, Sewer, Insurance, All Ground Fee, Alarm System, Management, Air Conditioning, Cable TV, Taxes, Laundry
- Association name: William Penn House
Other fees
- Condo and coop fee: $821 monthly
Other
Other facts
- Listing agreement: Exclusive Right To Sell
- Ownership: Cooperative
Price history
| Date | Event | Price |
|---|---|---|
| 5/15/2025 | Sold | $450,000-5.3%$397/sqft |
Source: | ||
| 4/16/2025 | Pending sale | $475,000$419/sqft |
Source: | ||
| 4/2/2025 | Contingent | $475,000$419/sqft |
Source: | ||
| 3/7/2025 | Listed for sale | $475,000$419/sqft |
Source: | ||
Public tax history
Tax history is unavailable.
Neighborhood: Rittenhouse
Nearby schools
GreatSchools rating
- 8/10Greenfield Albert M SchoolGrades: K-8Distance: 0.3 mi
- 2/10Franklin Benjamin High SchoolGrades: 9-12Distance: 0.9 mi
Schools provided by the listing agent
- Elementary: Greenfield Albert
- Middle: Greenfield Albert
- District: The School District Of Philadelphia
Source: Bright MLS. This data may not be complete. We recommend contacting the local school district to confirm school assignments for this home.

Get pre-qualified for a loan
At Zillow Home Loans, we can pre-qualify you in as little as 5 minutes with no impact to your credit score.An equal housing lender. NMLS #10287.
Sell for more on Zillow
Get a free Zillow Showcase℠ listing and you could sell for .
$456,700
2% more+ $9,134
With Zillow Showcase(estimated)
$465,834


