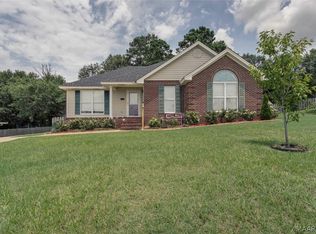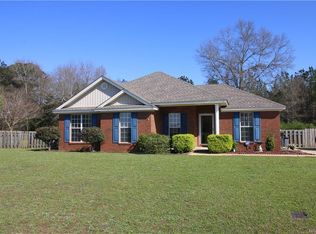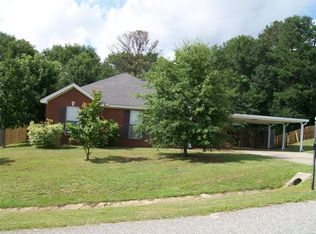Sold for $235,000
$235,000
1919 Cedar Ridge Loop, Prattville, AL 36067
3beds
1,350sqft
Single Family Residence
Built in ----
-- sqft lot
$223,400 Zestimate®
$174/sqft
$1,501 Estimated rent
Home value
$223,400
$212,000 - $235,000
$1,501/mo
Zestimate® history
Loading...
Owner options
Explore your selling options
What's special
Available now! This beautifully maintained and freshly painted 3-bedroom, 2-bath home combines the charm of country living with the convenience of being just minutes from I-65, and it's zoned for the highly regarded Pine Level Elementary School.
Inside, you'll find a bright and spacious eat-in kitchen that flows into an open dining area. The inviting living room features a cozy fireplace and durable laminate flooring, offering both comfort and easy maintenance.
The primary suite includes a large walk-in closet and an ensuite bathroom with a garden tub, separate shower, and dual vanities. Two additional bedrooms provide flexible space for family, guests, or a home office.
Enjoy the outdoors in the generous backyard, complete with a patio ideal for grilling and relaxing. A separate workshop offers space for hobbies, storage, or a game room. A covered carport and extra parking pad provide ample room for your vehicles.
Move-in ready schedule your showing today!
Additional Details:
Smoke-free home
Pet-friendly (with approval)
Zillow last checked: 10 hours ago
Listing updated: May 15, 2025 at 09:37am
Source: Zillow Rentals
Facts & features
Interior
Bedrooms & bathrooms
- Bedrooms: 3
- Bathrooms: 2
- Full bathrooms: 2
Cooling
- Central Air
Appliances
- Included: Dishwasher, Dryer, Oven, Refrigerator, Washer
- Laundry: In Unit
Features
- Walk In Closet
- Flooring: Hardwood
Interior area
- Total interior livable area: 1,350 sqft
Property
Parking
- Details: Contact manager
Features
- Exterior features: Walk In Closet
Details
- Parcel number: 1003050000013020
Construction
Type & style
- Home type: SingleFamily
- Property subtype: Single Family Residence
Community & neighborhood
Location
- Region: Prattville
HOA & financial
Other fees
- Deposit fee: $1,800
- Pet fee: $20 monthly
Other
Other facts
- Available date: 05/09/2025
Price history
| Date | Event | Price |
|---|---|---|
| 5/16/2025 | Listing removed | $1,800$1/sqft |
Source: Zillow Rentals Report a problem | ||
| 5/15/2025 | Price change | $1,800-2.7%$1/sqft |
Source: Zillow Rentals Report a problem | ||
| 5/10/2025 | Listed for rent | $1,850$1/sqft |
Source: Zillow Rentals Report a problem | ||
| 5/1/2025 | Sold | $235,000+2.8%$174/sqft |
Source: Public Record Report a problem | ||
| 4/30/2025 | Pending sale | $228,500$169/sqft |
Source: MAAR #572639 Report a problem | ||
Public tax history
| Year | Property taxes | Tax assessment |
|---|---|---|
| 2024 | $1,112 +7.3% | $41,200 +7.3% |
| 2023 | $1,037 +16.9% | $38,400 +16.9% |
| 2022 | $887 +10.3% | $32,860 +10.3% |
Find assessor info on the county website
Neighborhood: 36067
Nearby schools
GreatSchools rating
- 9/10Pine Level Elementary SchoolGrades: PK-5Distance: 1.5 mi
- 5/10Marbury Middle SchoolGrades: 6-8Distance: 8.8 mi
- 4/10Marbury SchoolGrades: 9-12Distance: 3.6 mi
Get pre-qualified for a loan
At Zillow Home Loans, we can pre-qualify you in as little as 5 minutes with no impact to your credit score.An equal housing lender. NMLS #10287.


