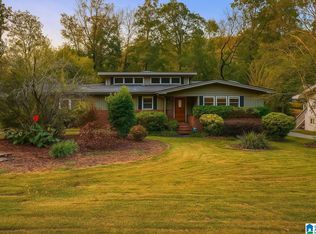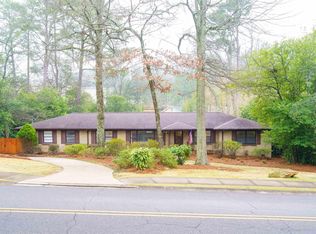Sold for $900,000
$900,000
1919 Canyon Rd, Vestavia Hills, AL 35216
4beds
2,520sqft
Single Family Residence
Built in 1956
0.39 Acres Lot
$912,600 Zestimate®
$357/sqft
$3,802 Estimated rent
Home value
$912,600
$858,000 - $967,000
$3,802/mo
Zestimate® history
Loading...
Owner options
Explore your selling options
What's special
Introducing a home that defines modern luxury. Nestled in the heart of Vestavia, 1919 Canyon Road has undergone a masterful remodel within the past year. Boasting 4 bedrooms & 3 baths, this property invites you into a world of sophisticated design & craftsmanship. White oak hardwoods flow throughout while custom pine beams add warmth & character to the living spaces. You can't miss the luxury finishes & hardware that showcase the attention to detail. The primary suite is a true retreat, featuring double vanities and a walk-in closet that connects to the laundry room, offering convenience & style. Outside is a paradise of outdoor living. The screened-in back porch is an inviting space for gatherings & relaxation, providing an ideal transition to the spa-like outdoor pool area. Professionally landscaped grounds surround the pool make an oasis of tranquility.The home is equipped with custom audio & security systems. Don't miss this opportunity to experience this exceptional property.
Zillow last checked: 8 hours ago
Listing updated: October 17, 2023 at 03:22pm
Listed by:
Gusty Gulas CELL:205-218-7560,
eXp Realty, LLC Central
Bought with:
Kevin Sargent
ARC Realty - Trussville II
Source: GALMLS,MLS#: 21365992
Facts & features
Interior
Bedrooms & bathrooms
- Bedrooms: 4
- Bathrooms: 3
- Full bathrooms: 3
Primary bedroom
- Level: First
Bedroom 1
- Level: First
Bedroom 2
- Level: First
Bedroom 3
- Level: First
Primary bathroom
- Level: First
Bathroom 1
- Level: First
Dining room
- Level: First
Kitchen
- Features: Stone Counters, Eat-in Kitchen, Kitchen Island, Pantry
- Level: First
Living room
- Level: First
Basement
- Area: 0
Heating
- Central, Dual Systems (HEAT)
Cooling
- Central Air, Dual, Ceiling Fan(s)
Appliances
- Included: Dishwasher, Disposal, Microwave, Electric Oven, Plumbed for Gas in Kit, Refrigerator, Stove-Gas, 2+ Water Heaters, Electric Water Heater, Gas Water Heater
- Laundry: Electric Dryer Hookup, Washer Hookup, Main Level, Laundry Room, Laundry (ROOM), Yes
Features
- Recessed Lighting, Sauna/Spa (INT), Split Bedroom, High Ceilings, Crown Molding, Smooth Ceilings, Soaking Tub, Separate Shower, Double Vanity, Tub/Shower Combo, Walk-In Closet(s)
- Flooring: Hardwood, Tile
- Windows: Window Treatments, Double Pane Windows
- Basement: Crawl Space
- Attic: Other,Yes
- Number of fireplaces: 1
- Fireplace features: Masonry, Great Room, Gas
Interior area
- Total interior livable area: 2,520 sqft
- Finished area above ground: 2,520
- Finished area below ground: 0
Property
Parking
- Total spaces: 2
- Parking features: Driveway, Parking (MLVL)
- Carport spaces: 2
- Has uncovered spaces: Yes
Features
- Levels: One
- Stories: 1
- Patio & porch: Open (PATIO), Patio, Screened (DECK), Deck
- Exterior features: Lighting
- Has private pool: Yes
- Pool features: In Ground, Private
- Fencing: Fenced
- Has view: Yes
- View description: None
- Waterfront features: No
Lot
- Size: 0.39 Acres
- Features: Interior Lot, Few Trees
Details
- Additional structures: Storage
- Parcel number: 2800302007003.000
- Special conditions: N/A
Construction
Type & style
- Home type: SingleFamily
- Property subtype: Single Family Residence
Materials
- 1 Side Brick, Block, Shingle Siding, Wood Siding
Condition
- Year built: 1956
Utilities & green energy
- Water: Public
- Utilities for property: Sewer Connected
Green energy
- Energy efficient items: Thermostat
Community & neighborhood
Security
- Security features: Security System
Community
- Community features: Sidewalks, Street Lights, Curbs
Location
- Region: Vestavia Hills
- Subdivision: Southridge
Other
Other facts
- Price range: $900K - $900K
- Road surface type: Paved
Price history
| Date | Event | Price |
|---|---|---|
| 10/16/2023 | Sold | $900,000+12.5%$357/sqft |
Source: | ||
| 10/3/2023 | Pending sale | $799,900$317/sqft |
Source: | ||
| 9/28/2023 | Listed for sale | $799,900+45.4%$317/sqft |
Source: | ||
| 7/23/2021 | Sold | $550,000+69.2%$218/sqft |
Source: Public Record Report a problem | ||
| 5/7/2021 | Sold | $325,000-18.5%$129/sqft |
Source: Public Record Report a problem | ||
Public tax history
| Year | Property taxes | Tax assessment |
|---|---|---|
| 2025 | $11,019 +139.1% | $119,000 +136.4% |
| 2024 | $4,608 +14% | $50,340 +13.8% |
| 2023 | $4,044 +2.2% | $44,240 +2.2% |
Find assessor info on the county website
Neighborhood: 35216
Nearby schools
GreatSchools rating
- 10/10Vestavia Hills Elementary School EastGrades: PK-5Distance: 0.6 mi
- 10/10Louis Pizitz Middle SchoolGrades: 6-8Distance: 1.7 mi
- 8/10Vestavia Hills High SchoolGrades: 10-12Distance: 1.9 mi
Schools provided by the listing agent
- Elementary: Vestavia - East
- Middle: Pizitz
- High: Vestavia Hills
Source: GALMLS. This data may not be complete. We recommend contacting the local school district to confirm school assignments for this home.
Get a cash offer in 3 minutes
Find out how much your home could sell for in as little as 3 minutes with a no-obligation cash offer.
Estimated market value$912,600
Get a cash offer in 3 minutes
Find out how much your home could sell for in as little as 3 minutes with a no-obligation cash offer.
Estimated market value
$912,600

