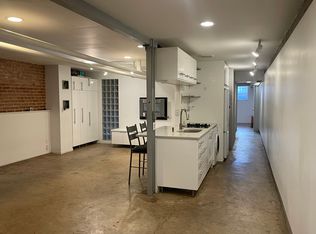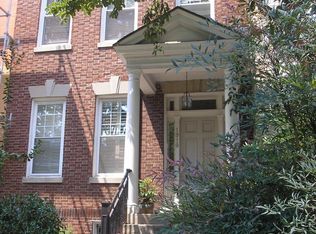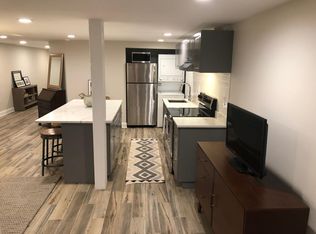Bright, airy, home in the fashionable Kal-Tri neighborhood. This condo is on the top floor of a 4 unit building carved out of a former elegant row home. It retains most of its original details and character. Huge windows look out on the tree tops lining beautiful Biltmore Street. Those windows paired with an oversized skylight drench the living area in sunlight. Recently refinished hardwood floors throughout and exposed brick add to the charm of this spacious home. The modern kitchen features stainless steel appliances with gas cooking and a large number of cabinets for storage. The primary bedroom connects to a rustic full bath. The rear bedroom can be used as a guest bedroom or home office. A full bathroom is attached to this room. Through the rear door there is a back deck leading to a large, private roof deck with incredible city views including the National Cathedral. The home also features private parking in the back of the building. Low monthly condo fee includes electric, heat, and more. A new central AC system was added just a few years ago but the sellers kept the radiators as they preferred that system for heating the home. The vibrant restaurants and entertainment venues of Adams Morgan are just a block away. Two major grocery chains are nearby. Close to several bus stops and a short walk to two metro stops on the Red Line.
This property is off market, which means it's not currently listed for sale or rent on Zillow. This may be different from what's available on other websites or public sources.




