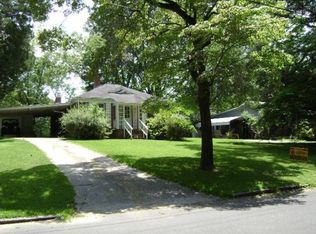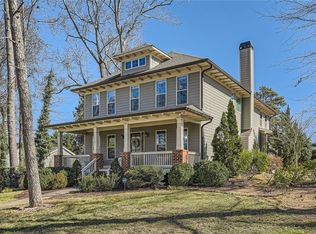Closed
$1,256,000
1919 9th St, Chamblee, GA 30341
5beds
3,300sqft
Single Family Residence, Residential
Built in 2018
0.3 Acres Lot
$1,354,000 Zestimate®
$381/sqft
$5,017 Estimated rent
Home value
$1,354,000
$1.27M - $1.45M
$5,017/mo
Zestimate® history
Loading...
Owner options
Explore your selling options
What's special
Welcome to this exquisite white painted brick and stone home that exudes timeless elegance in sought-after Ashford Park. As you approach, you'll be greeted by a charming rocking chair front porch, setting the tone for the warmth and comfort that awaits within. Inside, you are captivated by the rich hardwood floors that lead you through the main level. The dining room boasts classic wainscot walls, creating a sophisticated atmosphere for memorable gatherings. The adjacent butler's pantry, complete with a beverage center, seamlessly connects to the gourmet kitchen. The heart of this home is undoubtedly the gourmet kitchen, featuring to-the-ceiling cabinetry, granite countertops, a spacious island, a double oven and a gas cooktop. The breakfast area, bathed in natural light, provides access to a covered porch with a fireplace, offering a perfect spot to enjoy the serene views of the large, flat, fenced backyard. The kitchen effortlessly flows into the brightly lit fireside great room, adorned with built-ins, creating a cozy space for relaxation and entertainment. A main-level bedroom or office and a full bathroom provide versatility and convenience. The thoughtfully designed mudroom ensures functionality and organization. Upstairs, the owner's suite awaits, featuring a double trey ceiling and a spa-inspired bathroom with a dual vanity, a walk-in shower, a jetted tub, and a custom closet that adds a touch of luxury. The upper level also includes spacious secondary bedrooms, with two sharing a well-appointed bathroom and one boasting its own en suite. With meticulous attention to detail and a perfect blend of style and functionality, this home offers a haven of comfort and sophistication for modern living. Don't miss the opportunity to make this dream home yours!
Zillow last checked: 8 hours ago
Listing updated: April 05, 2024 at 12:11pm
Listing Provided by:
NATALIE BLALOCK,
Atlanta Fine Homes Sotheby's International
Bought with:
Marshall Magaro, 357198
Ansley Real Estate | Christie's International Real Estate
Source: FMLS GA,MLS#: 7341515
Facts & features
Interior
Bedrooms & bathrooms
- Bedrooms: 5
- Bathrooms: 4
- Full bathrooms: 4
- Main level bathrooms: 1
- Main level bedrooms: 1
Primary bedroom
- Features: Oversized Master
- Level: Oversized Master
Bedroom
- Features: Oversized Master
Primary bathroom
- Features: Double Vanity, Separate Tub/Shower, Soaking Tub, Vaulted Ceiling(s)
Dining room
- Features: Separate Dining Room
Kitchen
- Features: Breakfast Bar, Cabinets White, Eat-in Kitchen, Kitchen Island, Pantry Walk-In, Solid Surface Counters, View to Family Room
Heating
- Forced Air, Zoned
Cooling
- Ceiling Fan(s), Central Air, Zoned
Appliances
- Included: Dishwasher, Disposal, Double Oven, Dryer, Gas Range, Microwave, Range Hood, Refrigerator, Washer
- Laundry: In Hall, Laundry Room, Upper Level
Features
- Bookcases, Coffered Ceiling(s), Double Vanity, Entrance Foyer, High Ceilings 10 ft Main, High Ceilings 10 ft Upper, High Speed Internet, Walk-In Closet(s), Wet Bar
- Flooring: Carpet, Hardwood
- Windows: None
- Basement: None
- Attic: Pull Down Stairs
- Number of fireplaces: 2
- Fireplace features: Family Room, Gas Log, Gas Starter, Outside
- Common walls with other units/homes: No Common Walls
Interior area
- Total structure area: 3,300
- Total interior livable area: 3,300 sqft
Property
Parking
- Total spaces: 2
- Parking features: Attached, Garage, Garage Door Opener, Garage Faces Front, Kitchen Level, Level Driveway
- Attached garage spaces: 2
- Has uncovered spaces: Yes
Accessibility
- Accessibility features: None
Features
- Levels: Two
- Stories: 2
- Patio & porch: Covered, Front Porch, Patio
- Exterior features: Other, No Dock
- Pool features: None
- Spa features: None
- Fencing: Back Yard,Fenced,Wood
- Has view: Yes
- View description: Other
- Waterfront features: None
- Body of water: None
Lot
- Size: 0.30 Acres
- Features: Back Yard, Front Yard, Landscaped, Level
Details
- Additional structures: None
- Parcel number: 18 271 08 056
- Other equipment: None
- Horse amenities: None
Construction
Type & style
- Home type: SingleFamily
- Architectural style: Traditional
- Property subtype: Single Family Residence, Residential
Materials
- Brick Front
- Foundation: None
- Roof: Composition
Condition
- Resale
- New construction: No
- Year built: 2018
Utilities & green energy
- Electric: None
- Sewer: Public Sewer
- Water: Public
- Utilities for property: Cable Available, Electricity Available, Natural Gas Available, Sewer Available, Water Available
Green energy
- Energy efficient items: None
- Energy generation: None
Community & neighborhood
Security
- Security features: Security System Owned, Smoke Detector(s)
Community
- Community features: Near Public Transport, Near Schools, Near Shopping, Near Trails/Greenway, Park, Playground, Restaurant, Street Lights, Tennis Court(s)
Location
- Region: Chamblee
- Subdivision: Ashford Park
Other
Other facts
- Road surface type: Paved
Price history
| Date | Event | Price |
|---|---|---|
| 3/29/2024 | Sold | $1,256,000+4.7%$381/sqft |
Source: | ||
| 3/2/2024 | Pending sale | $1,200,000$364/sqft |
Source: | ||
| 2/22/2024 | Listed for sale | $1,200,000+50.9%$364/sqft |
Source: | ||
| 1/1/2019 | Listing removed | $795,000+17.3%$241/sqft |
Source: Atlanta Fine Homes Sotheby's International Realty #5970354 | ||
| 4/24/2018 | Sold | $677,938-14.7%$205/sqft |
Source: Public Record | ||
Public tax history
| Year | Property taxes | Tax assessment |
|---|---|---|
| 2024 | $13,372 +6.9% | $485,040 +2.8% |
| 2023 | $12,511 +8.6% | $471,880 +18.3% |
| 2022 | $11,525 +6.3% | $398,800 +7.6% |
Find assessor info on the county website
Neighborhood: Ashford Park
Nearby schools
GreatSchools rating
- 8/10Ashford Park Elementary SchoolGrades: PK-5Distance: 0.7 mi
- 8/10Chamblee Middle SchoolGrades: 6-8Distance: 1.5 mi
- 8/10Chamblee Charter High SchoolGrades: 9-12Distance: 1.6 mi
Schools provided by the listing agent
- Elementary: Ashford Park
- Middle: Chamblee
- High: Chamblee Charter
Source: FMLS GA. This data may not be complete. We recommend contacting the local school district to confirm school assignments for this home.
Get a cash offer in 3 minutes
Find out how much your home could sell for in as little as 3 minutes with a no-obligation cash offer.
Estimated market value
$1,354,000
Get a cash offer in 3 minutes
Find out how much your home could sell for in as little as 3 minutes with a no-obligation cash offer.
Estimated market value
$1,354,000

