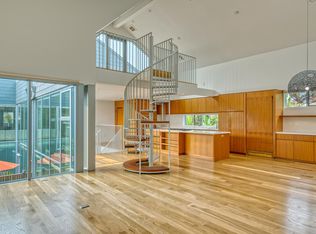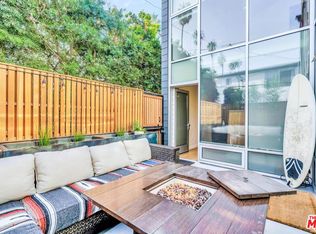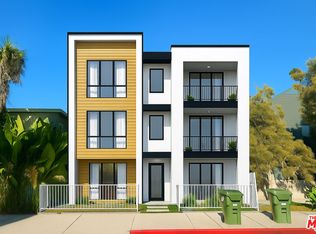Sold for $2,500,000
$2,500,000
1919 4th St #A, Santa Monica, CA 90405
3beds
2,111sqft
Residential, Condominium, Townhouse
Built in 2015
6,534 Square Feet Lot
$2,444,500 Zestimate®
$1,184/sqft
$7,965 Estimated rent
Home value
$2,444,500
$2.20M - $2.71M
$7,965/mo
Zestimate® history
Loading...
Owner options
Explore your selling options
What's special
This stunning modern architectural townhome, built in 2016, just four blocks from the beach in Santa Monica's vibrant Ocean Park neighborhood. Expertly designed with both elegance and functionality in mind, this 3-bedroom, 2.5-bath residence exudes sophisticated luxury with its soaring ceilings, expansive picture windows, and an abundance of natural light that fills every space. A seamless blend of natural materials and refined contemporary finishes creates a truly inviting and comfortable home. The first level features a private outdoor patio with a fire-pit, ideal for relaxing or entertaining, along with an inviting primary suite and two generously sized bedrooms connected by a bathroom. On the second level, a breathtaking open-concept living space offers high ceilings, oversized windows, and a chef's kitchen equipped with Sub-Zero and Bosch appliances, as well as oversized counters perfect for hosting gatherings. A powder room and convenient laundry area complete this level, which is designed to maximize light, space, and flow. A spiral staircase leads to a third-level loft, perfect as a home office, creative studio, or relaxation space. This loft opens to a private rooftop deck with tree top views, adding a tranquil escape to this luxurious property that feels like a home. Additional amenities include state-of-the-art privacy glass, custom built-ins, custom upgrades and a full security system with outdoor cameras and gated access. The home also features a private two-car garage with ample space and includes two private storage rooms for maximum convenience. Steps away from Main Street, the iconic Shutters and Casa Del Mar hotels, Tongva Park, the 3rd Street Promenade, Santa Monica Pier, and cozy local coffee spots, this home combines the pinnacle of modern living with the best of Southern California's beachside lifestyle.
Zillow last checked: 9 hours ago
Listing updated: April 07, 2025 at 03:46am
Listed by:
Karoline Rivers Altieri DRE # 01926543 310-266-9021,
Sotheby's International Realty 310-481-6262
Bought with:
Alexander Yu, DRE # 01492674
First Team Real Estate
Trisha Voong, DRE # 02205788
First Team Real Estate
Source: CLAW,MLS#: 25-489489
Facts & features
Interior
Bedrooms & bathrooms
- Bedrooms: 3
- Bathrooms: 3
- Full bathrooms: 2
- 1/2 bathrooms: 1
Bedroom
- Features: Walk-In Closet(s)
- Level: Lower
Bathroom
- Features: Double Vanity(s), Shower and Tub, Bidet
Kitchen
- Features: Kitchen Island
Heating
- Central, Zoned
Cooling
- Central Air, Zoned, Dual
Appliances
- Included: Disposal, Freezer, Microwave, Ice Maker, Dryer, Dishwasher, Washer, Range/Oven, Refrigerator, Vented Exhaust Fan
- Laundry: In Unit, Inside, Upper Level, Laundry Closet Stacked, Laundry - Closet Stacked, Gas Dryer Hookup, Stackable W/D Hookup
Features
- Two Story Ceilings, Storage, Recessed Lighting, High Ceilings, Living Room Balcony, Built-in Features, Open Floorplan, Built-Ins
- Flooring: Hardwood, Tile, Cement
- Has fireplace: Yes
- Fireplace features: Fire Pit
- Common walls with other units/homes: End Unit
Interior area
- Total structure area: 2,111
- Total interior livable area: 2,111 sqft
Property
Parking
- Total spaces: 3
- Parking features: Direct Access, Garage Door Opener, Subterranean, Shared Driveway, Private Garage, Driveway Gate, Garage - 2 Car, Garage Is Attached, Gated, Concrete, Covered
- Attached garage spaces: 2
- Carport spaces: 1
- Covered spaces: 3
- Has uncovered spaces: Yes
Features
- Levels: Multi/Split
- Stories: 3
- Entry location: Ground Level - no steps
- Patio & porch: Roof Top Deck, Patio
- Exterior features: Balcony
- Pool features: None
- Spa features: None
- Fencing: Wrought Iron,Wood,Gate,Fenced
- Has view: Yes
- View description: Tree Top, City Lights
Lot
- Size: 6,534 sqft
- Features: Landscaped
Details
- Parcel number: 4289011050
- Zoning: SMOP2*
- Special conditions: Standard
Construction
Type & style
- Home type: Townhouse
- Architectural style: Contemporary
- Property subtype: Residential, Condominium, Townhouse
- Attached to another structure: Yes
Materials
- Cement Siding, Combination
- Roof: Composition,Shingle
Condition
- Year built: 2015
Utilities & green energy
- Electric: 220 Volt Location (In Garage)
Community & neighborhood
Security
- Security features: Exterior Security Lights, Automatic Gate, Security Lights, Gated, Prewired, Card/Code Access, Alarm System
Location
- Region: Santa Monica
- Subdivision: 4th And Bay
HOA & financial
HOA
- Has HOA: Yes
- HOA fee: $833 monthly
- Amenities included: Security, Gated Parking, Controlled Access, Landscaping, Assoc Pet Rules
- Services included: Building and Grounds, Trash, Insurance, Maintenance Paid, Earthquake Insurance, Alarm System, Sewer
Price history
| Date | Event | Price |
|---|---|---|
| 4/4/2025 | Sold | $2,500,000-3.7%$1,184/sqft |
Source: | ||
| 3/27/2025 | Pending sale | $2,597,000$1,230/sqft |
Source: | ||
| 3/11/2025 | Contingent | $2,597,000$1,230/sqft |
Source: | ||
| 2/18/2025 | Price change | $2,597,000-7.2%$1,230/sqft |
Source: | ||
| 1/31/2025 | Listed for sale | $2,799,000+33.3%$1,326/sqft |
Source: | ||
Public tax history
| Year | Property taxes | Tax assessment |
|---|---|---|
| 2025 | $29,533 +6.5% | $2,389,437 +2% |
| 2024 | $27,725 +1.6% | $2,342,587 +2% |
| 2023 | $27,280 +1.2% | $2,296,655 +2% |
Find assessor info on the county website
Neighborhood: Ocean Park
Nearby schools
GreatSchools rating
- NAJohn Muir Elementary SchoolGrades: K-5Distance: 0.4 mi
- 7/10John Adams Middle SchoolGrades: 6-8Distance: 1 mi
- 9/10Santa Monica High SchoolGrades: 9-12Distance: 0.2 mi
Schools provided by the listing agent
- District: Santa Monica-Malibu Unified School District
Source: CLAW. This data may not be complete. We recommend contacting the local school district to confirm school assignments for this home.
Get a cash offer in 3 minutes
Find out how much your home could sell for in as little as 3 minutes with a no-obligation cash offer.
Estimated market value$2,444,500
Get a cash offer in 3 minutes
Find out how much your home could sell for in as little as 3 minutes with a no-obligation cash offer.
Estimated market value
$2,444,500


