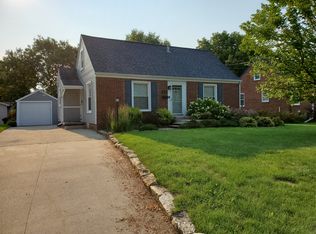Sold for $219,900
$219,900
1919 48th St, Des Moines, IA 50310
2beds
1,218sqft
Single Family Residence
Built in 1948
8,886.24 Square Feet Lot
$234,700 Zestimate®
$181/sqft
$1,522 Estimated rent
Home value
$234,700
$223,000 - $246,000
$1,522/mo
Zestimate® history
Loading...
Owner options
Explore your selling options
What's special
There is not much more that can be updated on this ranch home! The exterior has newer siding, gutters, shingles, downspouts, CA and Pella windows. The fully fenced back yard is perfect for your pet. A one car garage with heater leads to the updated kitchen with stackable laundry, granite counters, tile floors, newer cabinets and sink, pantry & even a drop-down ironing board. Laundry can be moved to the clean, insulated lower level which has a newer furnace, HWH & sump pump with back-up battery, tiling system, laundry sink & radon system. The crawl space is insulated & has a moisture barrier. On the main level, a formal living rm has new carpet, built-in shelves, built in glass cupboard, window with remote control blinds and a fireplace set up for a gas insert & even a cutout for the old landline phone. French doors lead to a lg. family/dining/office with an electric fireplace & built-in shelves. Don't miss the lg. 3 season porch that gathers the eastern light of the day. The bedrooms & family room have beautifully refinished hardwood floors & glass doorknobs. An updated bath with walk-in shower, subway tile, newer sink and stool sits between the two bedrooms.
Zillow last checked: 8 hours ago
Listing updated: January 18, 2024 at 12:31pm
Listed by:
Kathi Dellaca 515-287-0009,
Coldwell Banker Mid-America
Bought with:
Bonnie Christensen
RE/MAX Precision
Source: DMMLS,MLS#: 684424 Originating MLS: Des Moines Area Association of REALTORS
Originating MLS: Des Moines Area Association of REALTORS
Facts & features
Interior
Bedrooms & bathrooms
- Bedrooms: 2
- Bathrooms: 1
- 3/4 bathrooms: 1
- Main level bedrooms: 2
Heating
- Forced Air, Gas, Natural Gas
Cooling
- Central Air
Appliances
- Included: Dryer, Dishwasher, Refrigerator, Stove, Washer
- Laundry: Main Level
Features
- Dining Area, Eat-in Kitchen, Cable TV, Window Treatments
- Flooring: Carpet, Hardwood, Tile
- Basement: Crawl Space,Partial,Unfinished
- Number of fireplaces: 1
- Fireplace features: Electric, Wood Burning, Fireplace Screen
Interior area
- Total structure area: 1,218
- Total interior livable area: 1,218 sqft
Property
Parking
- Total spaces: 1
- Parking features: Attached, Garage, One Car Garage
- Attached garage spaces: 1
Features
- Exterior features: Fully Fenced
- Fencing: Chain Link,Full
Lot
- Size: 8,886 sqft
- Dimensions: 63 x 140
- Features: Rectangular Lot
Details
- Parcel number: 10006205001000
- Zoning: N4
Construction
Type & style
- Home type: SingleFamily
- Architectural style: Ranch
- Property subtype: Single Family Residence
Materials
- Wood Siding
- Foundation: Block
- Roof: Asphalt,Shingle
Condition
- Year built: 1948
Utilities & green energy
- Sewer: Public Sewer
- Water: Public
Community & neighborhood
Security
- Security features: Smoke Detector(s)
Location
- Region: Des Moines
Other
Other facts
- Listing terms: Cash,Conventional,FHA,VA Loan
- Road surface type: Concrete
Price history
| Date | Event | Price |
|---|---|---|
| 12/22/2023 | Sold | $219,900$181/sqft |
Source: | ||
| 12/4/2023 | Pending sale | $219,900$181/sqft |
Source: | ||
| 11/29/2023 | Price change | $219,900-4.3%$181/sqft |
Source: | ||
| 11/14/2023 | Price change | $229,900-2.5%$189/sqft |
Source: | ||
| 11/6/2023 | Price change | $235,700-2.9%$194/sqft |
Source: | ||
Public tax history
| Year | Property taxes | Tax assessment |
|---|---|---|
| 2024 | $3,638 -7% | $202,400 |
| 2023 | $3,910 +0.8% | $202,400 +15.8% |
| 2022 | $3,878 +1.8% | $174,800 |
Find assessor info on the county website
Neighborhood: Beaverdale
Nearby schools
GreatSchools rating
- 6/10Perkins Elementary SchoolGrades: K-5Distance: 0.4 mi
- 5/10Merrill Middle SchoolGrades: 6-8Distance: 2 mi
- 4/10Roosevelt High SchoolGrades: 9-12Distance: 1.3 mi
Schools provided by the listing agent
- District: Des Moines Independent
Source: DMMLS. This data may not be complete. We recommend contacting the local school district to confirm school assignments for this home.
Get pre-qualified for a loan
At Zillow Home Loans, we can pre-qualify you in as little as 5 minutes with no impact to your credit score.An equal housing lender. NMLS #10287.
Sell with ease on Zillow
Get a Zillow Showcase℠ listing at no additional cost and you could sell for —faster.
$234,700
2% more+$4,694
With Zillow Showcase(estimated)$239,394
