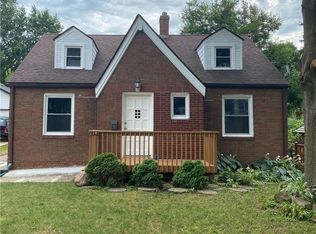Sold for $284,500 on 05/23/24
$284,500
1919 38th St, Des Moines, IA 50310
3beds
1,530sqft
Single Family Residence
Built in 1930
7,056.72 Square Feet Lot
$292,800 Zestimate®
$186/sqft
$1,735 Estimated rent
Home value
$292,800
$275,000 - $313,000
$1,735/mo
Zestimate® history
Loading...
Owner options
Explore your selling options
What's special
Welcome to Beaverdale, a cherished neighborhood in Des Moines! This well-preserved Beaverdale Brick has been adored by the same owners for over 37 years. Renovations include a new roof, gutters with leaf guards, new windows, newly poured driveway, fresh paint on the main floor, and luxury vinyl flooring in the kitchen. Relax in the 3-season porch, cozy up by the wood-burning fireplace, or unwind on the back deck with a screened-in porch. The property features two spacious bedrooms upstairs with a full bath, plenty of storage spaces throughout, and an oversized two-car garage. Discover original built-ins, a partially finished basement, and lovely perennial gardens. All appliances are included. Reach out to your preferred Realtor to schedule a viewing today!
Zillow last checked: 8 hours ago
Listing updated: July 03, 2024 at 06:06am
Listed by:
Rhiannon Barbour (859)486-7298,
Realty ONE Group Impact
Bought with:
Ingrid Williams
RE/MAX Precision
Nique Smith
RE/MAX Precision
Source: DMMLS,MLS#: 693691 Originating MLS: Des Moines Area Association of REALTORS
Originating MLS: Des Moines Area Association of REALTORS
Facts & features
Interior
Bedrooms & bathrooms
- Bedrooms: 3
- Bathrooms: 3
- Full bathrooms: 1
- 3/4 bathrooms: 1
- 1/2 bathrooms: 1
Heating
- Forced Air, Gas, Natural Gas
Cooling
- Central Air
Appliances
- Included: Dryer, Refrigerator, Stove, Washer
Features
- Dining Area, Separate/Formal Dining Room, Cable TV, Window Treatments
- Flooring: Hardwood, Tile, Vinyl
- Basement: Egress Windows,Partially Finished
- Number of fireplaces: 1
- Fireplace features: Wood Burning, Fireplace Screen
Interior area
- Total structure area: 1,530
- Total interior livable area: 1,530 sqft
- Finished area below ground: 916
Property
Parking
- Total spaces: 1
- Parking features: Detached, Garage, Two Car Garage
- Garage spaces: 1
Features
- Levels: One and One Half
- Stories: 1
- Patio & porch: Covered, Deck, Porch, Screened
- Exterior features: Deck, Enclosed Porch, Fence
- Fencing: Chain Link,Partial
Lot
- Size: 7,056 sqft
- Dimensions: 50 x 141
- Features: Rectangular Lot
Details
- Parcel number: 10001759000000
- Zoning: r
Construction
Type & style
- Home type: SingleFamily
- Architectural style: One and One Half Story,Tudor
- Property subtype: Single Family Residence
Materials
- Brick, Stone, Wood Siding
- Foundation: Block
- Roof: Asphalt,Shingle
Condition
- Year built: 1930
Utilities & green energy
- Sewer: Public Sewer
- Water: Public
Community & neighborhood
Community
- Community features: Sidewalks
Location
- Region: Des Moines
Other
Other facts
- Listing terms: Cash,Conventional,FHA,VA Loan
- Road surface type: Asphalt, Concrete
Price history
| Date | Event | Price |
|---|---|---|
| 5/23/2024 | Sold | $284,500$186/sqft |
Source: | ||
| 4/23/2024 | Pending sale | $284,500$186/sqft |
Source: | ||
| 4/20/2024 | Listed for sale | $284,500$186/sqft |
Source: | ||
Public tax history
| Year | Property taxes | Tax assessment |
|---|---|---|
| 2024 | $5,136 -3.3% | $278,600 |
| 2023 | $5,310 +0.8% | $278,600 +19% |
| 2022 | $5,268 +3.6% | $234,200 |
Find assessor info on the county website
Neighborhood: Beaverdale
Nearby schools
GreatSchools rating
- 2/10Monroe Elementary SchoolGrades: K-5Distance: 0.5 mi
- 3/10Meredith Middle SchoolGrades: 6-8Distance: 1.8 mi
- 2/10Hoover High SchoolGrades: 9-12Distance: 1.8 mi
Schools provided by the listing agent
- District: Des Moines Independent
Source: DMMLS. This data may not be complete. We recommend contacting the local school district to confirm school assignments for this home.

Get pre-qualified for a loan
At Zillow Home Loans, we can pre-qualify you in as little as 5 minutes with no impact to your credit score.An equal housing lender. NMLS #10287.
Sell for more on Zillow
Get a free Zillow Showcase℠ listing and you could sell for .
$292,800
2% more+ $5,856
With Zillow Showcase(estimated)
$298,656