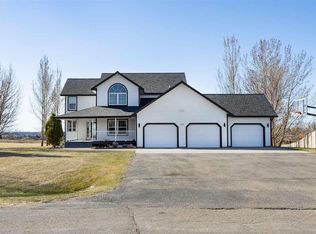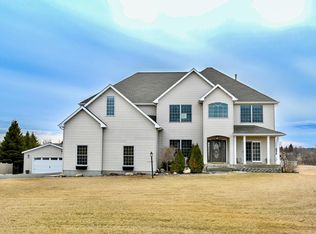Sold on 11/01/23
Price Unknown
1919 19th Ave NW, Minot, ND 58703
4beds
4baths
3,414sqft
Single Family Residence
Built in 1999
1.84 Acres Lot
$620,800 Zestimate®
$--/sqft
$2,904 Estimated rent
Home value
$620,800
$584,000 - $664,000
$2,904/mo
Zestimate® history
Loading...
Owner options
Explore your selling options
What's special
Immaculate move in ready 4 bedroom, 3 1/2 bath beautiful custom home on 1.84 acres. This amazing home with all the updates includes large oversized lot and is in a prime location on north hill, close to the bypass, grocery store, and new Minot high school. The main level boasts beautiful windows and vaulted ceilings, a formal living room, dining room and family room open to the perfectly renovated kitchen with massive granite island. Off the kitchen is a conveniently located half bathroom. The family rooms on the main floor and in the basement include gas fireplaces. The upstairs has two large bedrooms and full size bathroom. Completing the upstairs is the primary bedroom with amazing views and an en-suite bathroom complete with soaking tub and steam shower. The huge primary closet also contains a washer and dryer. The daylight, walk out basement has the 4th bedroom, family room, and full bathroom. Mechanical room with brand new furnaces and tankless water heater. The basement includes a second washer and dryer for all the conveniences! There is a heated 3 stall garage and extra large driveway, sprinkled yard with wild life viewings from the coulee. You will not want to miss out on this beautiful property. Schedule a showing today!
Zillow last checked: 8 hours ago
Listing updated: November 02, 2023 at 08:54am
Listed by:
Heidi Okeson,
Century 21 Morrison Realty
Source: Minot MLS,MLS#: 231456
Facts & features
Interior
Bedrooms & bathrooms
- Bedrooms: 4
- Bathrooms: 4
- Main level bathrooms: 1
Primary bedroom
- Level: Upper
Bedroom 1
- Level: Upper
Bedroom 2
- Level: Upper
Bedroom 3
- Level: Basement
Dining room
- Level: Main
Family room
- Level: Basement
Kitchen
- Level: Main
Living room
- Level: Main
Heating
- Forced Air, Natural Gas
Cooling
- Central Air
Appliances
- Included: Microwave, Dishwasher, Disposal, Refrigerator, Range/Oven, Washer, Dryer, Freezer
- Laundry: Upper Level
Features
- Flooring: Other, Tile
- Basement: Daylight,Finished,Full,Walk-Out Access
- Number of fireplaces: 2
- Fireplace features: Gas, Lower, Main
Interior area
- Total structure area: 3,414
- Total interior livable area: 3,414 sqft
- Finished area above ground: 2,226
Property
Parking
- Total spaces: 3
- Parking features: Attached, Garage: Heated, Insulated, Lights, Opener, Sheet Rock, Driveway: Concrete
- Attached garage spaces: 3
- Has uncovered spaces: Yes
Features
- Levels: Two
- Stories: 2
- Patio & porch: Deck, Patio
- Exterior features: Sprinkler
- Fencing: Fenced
Lot
- Size: 1.84 Acres
Details
- Additional structures: Shed(s)
- Parcel number: MI108180000140
- Zoning: R1
Construction
Type & style
- Home type: SingleFamily
- Property subtype: Single Family Residence
Materials
- Foundation: Concrete Perimeter
- Roof: Asphalt
Condition
- New construction: No
- Year built: 1999
Utilities & green energy
- Sewer: City
- Water: City
Community & neighborhood
Location
- Region: Minot
Price history
| Date | Event | Price |
|---|---|---|
| 11/1/2023 | Sold | -- |
Source: | ||
| 10/13/2023 | Pending sale | $650,000$190/sqft |
Source: | ||
| 9/8/2023 | Contingent | $650,000$190/sqft |
Source: | ||
| 8/29/2023 | Listed for sale | $650,000+38.3%$190/sqft |
Source: | ||
| 6/15/2021 | Sold | -- |
Source: | ||
Public tax history
| Year | Property taxes | Tax assessment |
|---|---|---|
| 2024 | $8,101 -10.3% | $587,000 +1.6% |
| 2023 | $9,029 | $578,000 +5.1% |
| 2022 | -- | $550,000 +20.9% |
Find assessor info on the county website
Neighborhood: 58703
Nearby schools
GreatSchools rating
- 5/10Belair Elementary SchoolGrades: K-5Distance: 0.9 mi
- 5/10Erik Ramstad Middle SchoolGrades: 6-8Distance: 1.6 mi
- NASouris River Campus Alternative High SchoolGrades: 9-12Distance: 0.8 mi
Schools provided by the listing agent
- District: Minot #1
Source: Minot MLS. This data may not be complete. We recommend contacting the local school district to confirm school assignments for this home.

