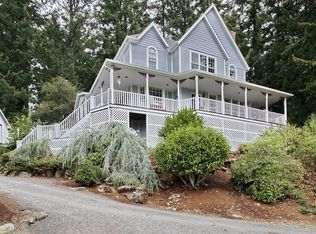Updated classic home located on private road in 1.5 acre rural setting only 15 miles from downtown Portland. Renovated kitchen, fantastic ensuite Master bath and views from every window with 2 decks overlooking a valley & landscaped gardens. Over 60+ fruit trees, berry bushes and mature landscaping surrounds the home creating a park-like setting with a large oversized garage w/storage. Lots of natural light, open spaces & privacy here!
This property is off market, which means it's not currently listed for sale or rent on Zillow. This may be different from what's available on other websites or public sources.
