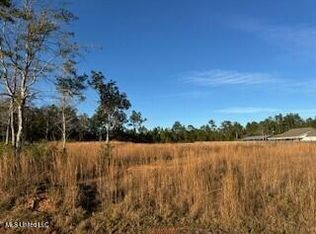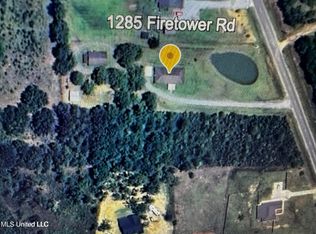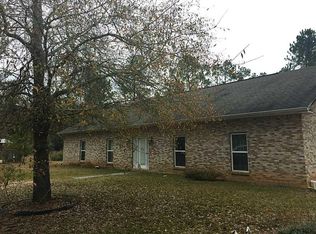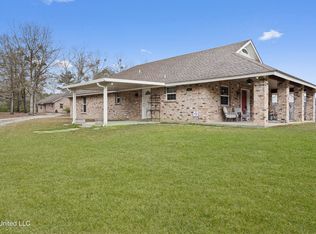Closed
Price Unknown
19185 Sues Rd, Kiln, MS 39556
3beds
1,898sqft
Residential, Single Family Residence
Built in 2023
1.25 Acres Lot
$355,900 Zestimate®
$--/sqft
$2,353 Estimated rent
Home value
$355,900
$295,000 - $431,000
$2,353/mo
Zestimate® history
Loading...
Owner options
Explore your selling options
What's special
Welcome to your dream home! This stunning custom-built residence sits on a generous 1.25-acre lot, offering the perfect blend of luxury and tranquility. As you enter, you'll be greeted by soaring 14-foot ceilings that create a grand and inviting ambiance. The open floor plan seamlessly connects the living areas, providing an ideal space for both entertaining and everyday living.
The heart of the home is the expansive kitchen, featuring a large island with ample seating, stainless steel appliances, and plenty of counter space for culinary adventures. Whether you're hosting a dinner party or enjoying a quiet meal with family, this kitchen is designed to impress.
The master suite is a true retreat, boasting vaulted ceilings, a luxurious garden tub, and a his-and-hers vanity, offering a spa-like experience every day. Two additional spacious bedrooms and a second well-appointed bathroom provide comfort and convenience for family and guests.
Step outside to the partially fenced backyard, where you'll find plenty of space for outdoor activities, gardening, or simply relaxing in the serene surroundings. The large garage not only accommodates your vehicles but also offers additional storage space for all your needs.
This beautiful home feels like new and is ready to welcome you with its elegant design and modern amenities. Don't miss the opportunity to make this exceptional property your own!
Zillow last checked: 8 hours ago
Listing updated: April 02, 2025 at 06:38pm
Listed by:
Erica N Young 228-731-8675,
Haus of Bonaparte Realty, LLC
Bought with:
Kisha N Welford, S55291
Crye-Leike Pine Belt
Source: MLS United,MLS#: 4081504
Facts & features
Interior
Bedrooms & bathrooms
- Bedrooms: 3
- Bathrooms: 2
- Full bathrooms: 2
Heating
- Central, Electric
Cooling
- Ceiling Fan(s), Central Air, Electric
Appliances
- Included: Dishwasher, Dryer, Electric Water Heater, Free-Standing Electric Range, Microwave, Refrigerator, Stainless Steel Appliance(s), Washer, Water Heater
- Laundry: Electric Dryer Hookup, Inside, Laundry Room, Washer Hookup
Features
- Ceiling Fan(s), Entrance Foyer, Granite Counters, High Ceilings, High Speed Internet, Kitchen Island, Open Floorplan, Pantry, Recessed Lighting, Stone Counters, Vaulted Ceiling(s), Walk-In Closet(s), Breakfast Bar
- Flooring: Laminate
- Doors: Dead Bolt Lock(s), French Doors, Hinged Patio
- Has fireplace: No
Interior area
- Total structure area: 1,898
- Total interior livable area: 1,898 sqft
Property
Parking
- Total spaces: 2
- Parking features: Attached, Driveway, Garage Door Opener, Garage Faces Front, Concrete, Gravel
- Attached garage spaces: 2
- Has uncovered spaces: Yes
Features
- Levels: One
- Stories: 1
- Patio & porch: Patio
- Exterior features: Lighting, Private Yard
- Fencing: Back Yard,Chain Link,Fenced
- Has view: Yes
Lot
- Size: 1.25 Acres
- Dimensions: 175 x 318 x 57 x 88 x 36 x 303
- Features: Few Trees, Rectangular Lot, Views, Wooded
Details
- Additional structures: Barn(s)
- Parcel number: 061001017.012
Construction
Type & style
- Home type: SingleFamily
- Architectural style: Traditional
- Property subtype: Residential, Single Family Residence
Materials
- HardiPlank Type, Siding
- Foundation: Slab
- Roof: Architectural Shingles
Condition
- New construction: No
- Year built: 2023
Utilities & green energy
- Sewer: Aerobic Septic, Septic Tank, Waste Treatment Plant
- Water: Community
- Utilities for property: Cable Available, Electricity Connected, Sewer Connected, Water Connected, Fiber to the House
Community & neighborhood
Security
- Security features: Carbon Monoxide Detector(s), Smoke Detector(s)
Location
- Region: Kiln
- Subdivision: Metes And Bounds
Price history
| Date | Event | Price |
|---|---|---|
| 4/2/2025 | Sold | -- |
Source: MLS United #4081504 Report a problem | ||
| 2/26/2025 | Pending sale | $359,900$190/sqft |
Source: MLS United #4081504 Report a problem | ||
| 2/6/2025 | Price change | $359,900-0.7%$190/sqft |
Source: MLS United #4081504 Report a problem | ||
| 1/7/2025 | Price change | $362,500-0.9%$191/sqft |
Source: MLS United #4081504 Report a problem | ||
| 11/4/2024 | Price change | $365,900-1.1%$193/sqft |
Source: MLS United #4081504 Report a problem | ||
Public tax history
| Year | Property taxes | Tax assessment |
|---|---|---|
| 2024 | $3,028 +2.8% | $31,541 +1.9% |
| 2023 | $2,946 +1991.3% | $30,947 +1992.4% |
| 2022 | $141 | $1,479 |
Find assessor info on the county website
Neighborhood: 39556
Nearby schools
GreatSchools rating
- 8/10Hancock North Central Elementary SchoolGrades: PK-5Distance: 6 mi
- 6/10Hancock Middle SchoolGrades: 6-8Distance: 8.1 mi
- 8/10Hancock High SchoolGrades: 9-12Distance: 8.4 mi
Sell for more on Zillow
Get a free Zillow Showcase℠ listing and you could sell for .
$355,900
2% more+ $7,118
With Zillow Showcase(estimated)
$363,018


