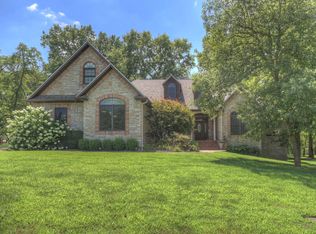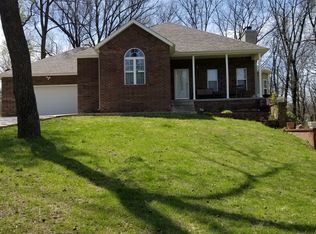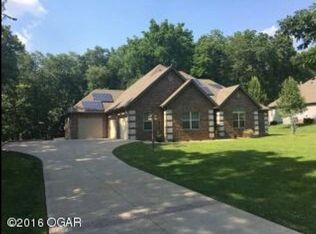Magnificent Four bedroom, three bath home in desirable Heritage Acres subdivision. This retreat boasts of tall ceilings, Granite countertops, eat in bar, and many more amenities. Beautifully landscaped yard with vinyl picket fence. Three car garage with plenty of storage. The back yard is sure to please any entertaining, and the kids will love it!
This property is off market, which means it's not currently listed for sale or rent on Zillow. This may be different from what's available on other websites or public sources.



