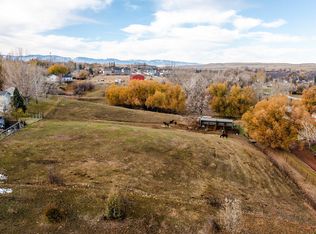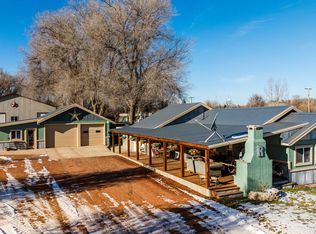Sold on 04/28/25
Price Unknown
1918 Walnut Ave, Sheridan, WY 82801
4beds
2baths
3,024sqft
Stick Built, Residential
Built in 1981
0.45 Acres Lot
$407,300 Zestimate®
$--/sqft
$2,668 Estimated rent
Home value
$407,300
$314,000 - $529,000
$2,668/mo
Zestimate® history
Loading...
Owner options
Explore your selling options
What's special
Step into this spacious single-family home, located just outside the bustling city of Sheridan, Wyoming. With three bedrooms on the main level and a non-conforming bedroom in the basement, this home offers ample space for a growing family. The large, meticulously manicured yard, complete with mature trees and plenty of room for pets, is a perfect outdoor playground. Cozy up to a wood-burning fireplace in the main-level living room or the basement family room—there are many things to enjoy about this property. The incredible yard is perfect for a garden with its fabulous sun exposure.
Zillow last checked: 8 hours ago
Listing updated: April 29, 2025 at 09:35am
Listed by:
Kessner, Rader and Hattervig Real Estate Group 307-421-0650,
Coldwell Banker - The Legacy Group - Branch 2
Bought with:
Charles W Cunningham, 13352
Concept Z Home & Property
Source: Sheridan County BOR,MLS#: 24-1330
Facts & features
Interior
Bedrooms & bathrooms
- Bedrooms: 4
- Bathrooms: 2
Bedroom 1
- Level: Main
Bedroom 2
- Level: Main
Bedroom 3
- Level: Main
Bedroom 4
- Description: Non conforming room
- Level: Lower
Primary bathroom
- Level: Main
Full bathroom
- Level: Main
Family room
- Level: Main
Kitchen
- Level: Main
Living room
- Level: Main
Heating
- Natural Gas, Baseboard, Hot Water
Features
- Ceiling Fan(s), Pantry, Walk-In Closet(s)
- Basement: Full
- Has fireplace: Yes
- Fireplace features: Gas Stove, # of Fireplaces, Wood Burning Stove
Interior area
- Total structure area: 3,024
- Total interior livable area: 3,024 sqft
- Finished area above ground: 0
Property
Parking
- Total spaces: 1
- Parking features: Gravel
- Attached garage spaces: 1
Features
- Patio & porch: Covered Patio, Patio
- Exterior features: Manual Sprinkler
Lot
- Size: 0.45 Acres
Details
- Parcel number: R0008556
Construction
Type & style
- Home type: SingleFamily
- Architectural style: Ranch
- Property subtype: Stick Built, Residential
Materials
- Lap Siding
Condition
- Year built: 1981
Utilities & green energy
- Sewer: Septic Tank
- Water: Public
Community & neighborhood
Location
- Region: Sheridan
- Subdivision: Downer
Price history
| Date | Event | Price |
|---|---|---|
| 4/28/2025 | Sold | -- |
Source: | ||
| 2/24/2025 | Price change | $399,999-43.3%$132/sqft |
Source: | ||
| 11/13/2024 | Listed for sale | $705,000$233/sqft |
Source: | ||
Public tax history
| Year | Property taxes | Tax assessment |
|---|---|---|
| 2025 | $1,653 -22.8% | $24,856 -22.8% |
| 2024 | $2,142 +1.2% | $32,214 +1.2% |
| 2023 | $2,116 +10.3% | $31,821 +10.3% |
Find assessor info on the county website
Neighborhood: 82801
Nearby schools
GreatSchools rating
- 7/10Sagebrush Elementary SchoolGrades: K-5Distance: 0.5 mi
- 8/10Sheridan Junior High SchoolGrades: 6-8Distance: 1.2 mi
- 8/10Sheridan High SchoolGrades: 9-12Distance: 0.8 mi

