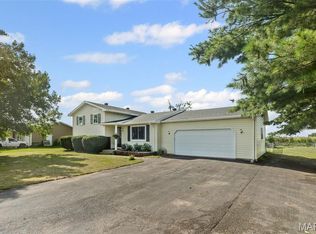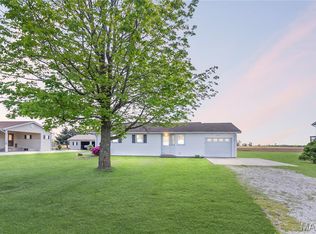Closed
Listing Provided by:
Sharon K Pratt 618-973-1056,
Re/Max River Bend
Bought with: Re/Max Alliance
$133,000
1918 W County Rd, Jerseyville, IL 62052
3beds
1,190sqft
Single Family Residence
Built in 1984
0.46 Acres Lot
$154,600 Zestimate®
$112/sqft
$1,525 Estimated rent
Home value
$154,600
$145,000 - $164,000
$1,525/mo
Zestimate® history
Loading...
Owner options
Explore your selling options
What's special
JUST MINUTES FROM TOWN!!! Walking distance to the hospital, wellness center, elementary, and middle schools. Perfect for New Beginnings, Roof, Siding, Gutters, and front door within the past 4 years. Updated 200 amp Electrical Service Box. Large eat-in kitchen with patio doors to large level back yard. Main level laundry off the kitchen with nice area for home office.
3 Bedrooms, full bath, one car attached garage. All on one level. Just step out the front door and witness Wide Open Spaces!! Additional Rooms: Mud Room
Zillow last checked: 8 hours ago
Listing updated: April 28, 2025 at 05:39pm
Listing Provided by:
Sharon K Pratt 618-973-1056,
Re/Max River Bend
Bought with:
Tara B Barber, 475128006
Re/Max Alliance
Source: MARIS,MLS#: 23020651 Originating MLS: Southwestern Illinois Board of REALTORS
Originating MLS: Southwestern Illinois Board of REALTORS
Facts & features
Interior
Bedrooms & bathrooms
- Bedrooms: 3
- Bathrooms: 1
- Full bathrooms: 1
- Main level bathrooms: 1
- Main level bedrooms: 3
Bedroom
- Features: Floor Covering: Wood, Wall Covering: None
- Level: Main
- Area: 72
- Dimensions: 9x8
Bedroom
- Features: Floor Covering: Luxury Vinyl Plank, Wall Covering: None
- Level: Main
- Area: 154
- Dimensions: 11x14
Bedroom
- Features: Floor Covering: Laminate, Wall Covering: None
- Level: Main
- Area: 81
- Dimensions: 9x9
Bathroom
- Features: Floor Covering: Vinyl, Wall Covering: None
- Level: Main
- Area: 48
- Dimensions: 8x6
Kitchen
- Features: Floor Covering: Laminate, Wall Covering: Some
- Level: Main
- Area: 182
- Dimensions: 14x13
Living room
- Features: Floor Covering: Wood, Wall Covering: Some
- Level: Main
- Area: 252
- Dimensions: 18x14
Heating
- Forced Air, Electric
Cooling
- Central Air, Electric
Appliances
- Included: Electric Water Heater, Dishwasher, Dryer, Electric Range, Electric Oven, Refrigerator
- Laundry: Main Level
Features
- Eat-in Kitchen
- Flooring: Hardwood
- Windows: Window Treatments, Wood Frames
- Basement: Crawl Space
- Has fireplace: No
- Fireplace features: None
Interior area
- Total structure area: 1,190
- Total interior livable area: 1,190 sqft
- Finished area above ground: 1,190
- Finished area below ground: 0
Property
Parking
- Total spaces: 1
- Parking features: Attached, Garage, Off Street
- Attached garage spaces: 1
Features
- Levels: One
Lot
- Size: 0.46 Acres
- Dimensions: 100 x 200
- Features: Level
Details
- Additional structures: Shed(s)
- Parcel number: 0422501660
- Special conditions: Standard
Construction
Type & style
- Home type: SingleFamily
- Architectural style: Ranch,Traditional
- Property subtype: Single Family Residence
Materials
- Vinyl Siding
Condition
- Year built: 1984
Utilities & green energy
- Sewer: Septic Tank
- Water: Public
Community & neighborhood
Location
- Region: Jerseyville
- Subdivision: Millers County Road Sub
HOA & financial
HOA
- Services included: Other
Other
Other facts
- Listing terms: Cash,Conventional,FHA,VA Loan
- Ownership: Private
- Road surface type: Concrete, Gravel
Price history
| Date | Event | Price |
|---|---|---|
| 5/22/2023 | Sold | $133,000+6%$112/sqft |
Source: | ||
| 5/22/2023 | Pending sale | $125,500$105/sqft |
Source: | ||
| 4/21/2023 | Contingent | $125,500$105/sqft |
Source: | ||
| 4/20/2023 | Listed for sale | $125,500+19.5%$105/sqft |
Source: | ||
| 12/28/2020 | Sold | $104,999$88/sqft |
Source: | ||
Public tax history
| Year | Property taxes | Tax assessment |
|---|---|---|
| 2024 | -- | $35,755 +7% |
| 2023 | $2,178 +5.1% | $33,415 +7% |
| 2022 | $2,072 +5% | $31,230 +5.5% |
Find assessor info on the county website
Neighborhood: 62052
Nearby schools
GreatSchools rating
- NAJerseyville West Elementary SchoolGrades: PK-1Distance: 0.9 mi
- 8/10Illini Middle SchoolGrades: 5-7Distance: 1.4 mi
- 5/10Jersey Community High SchoolGrades: 8-12Distance: 1.9 mi
Schools provided by the listing agent
- Elementary: Jersey Dist 100
- Middle: Jersey Dist 100
- High: Jerseyville
Source: MARIS. This data may not be complete. We recommend contacting the local school district to confirm school assignments for this home.

Get pre-qualified for a loan
At Zillow Home Loans, we can pre-qualify you in as little as 5 minutes with no impact to your credit score.An equal housing lender. NMLS #10287.

