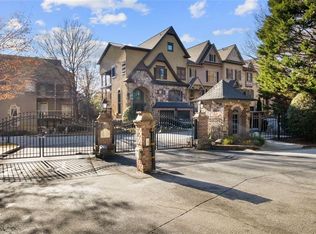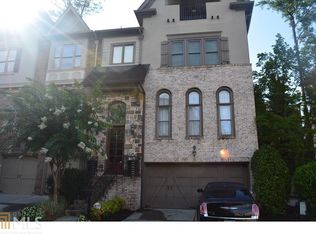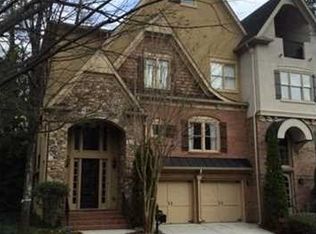Sold for $675,000 on 04/19/25
$675,000
1918 Saxon Valley Cir, Atlanta, GA 30324
4beds
3,258sqft
Condo
Built in 2003
-- sqft lot
$665,700 Zestimate®
$207/sqft
$4,424 Estimated rent
Home value
$665,700
$612,000 - $726,000
$4,424/mo
Zestimate® history
Loading...
Owner options
Explore your selling options
What's special
Opportunity for Instant Equity! Best Value for the Finishes/Sq Ft in the area. Prime location and highly desirable gated community. Grand 2-story foyer, soaring 10-ft ceilings, beautiful hardwoods, chef’s kitchen, tons of cabinet space, granite countertops, SS Appliances, sep dining room, and main level access to deck/gated yard. Entertainer’s delight! Cozy owner’s suite w/fireplace, trey ceiling, dbl vanity, sep dbl shower/jacuzzi tub and walk-in closet. Rooftop terrace w/wet bar and walk-in prt'l attic w/add'l storage. Don't miss this!
Facts & features
Interior
Bedrooms & bathrooms
- Bedrooms: 4
- Bathrooms: 4
- Full bathrooms: 4
Heating
- Other, Gas
Cooling
- Central
Appliances
- Included: Dishwasher, Dryer, Freezer, Garbage disposal, Microwave, Range / Oven, Refrigerator, Washer
Features
- Flooring: Carpet, Hardwood
- Basement: Finished
- Has fireplace: Yes
Interior area
- Total interior livable area: 3,258 sqft
Property
Parking
- Total spaces: 2
- Parking features: Garage - Attached
Features
- Exterior features: Stucco
Lot
- Size: 1,307 sqft
Details
- Parcel number: 1815509008
Construction
Type & style
- Home type: Condo
Materials
- Other
- Roof: Composition
Condition
- Year built: 2003
Community & neighborhood
Location
- Region: Atlanta
HOA & financial
HOA
- Has HOA: Yes
- HOA fee: $340 monthly
Other
Other facts
- Class: Single Family Attached
- Sale/Rent: For Sale
- Property Type: Single Family Attached
- Amenities: Neighborhood Association
- Cooling Source: Electric
- Attached Type: Built as Townhouse
- Cooling Type: Ceiling Fan
- Boathouse/Dock: No Dock Or Boathouse
- Construction: Brick Front, Stucco Unspecified
- Lot Description: Level Lot
- Interior: Ceilings - Trey, Foyer - Entrance, Foyer - 2 Story, Double Vanity, Separate Shower
- Exterior: Gas Grill
- Kitchen/Breakfast: Solid Surface Counters, Pantry, Breakfast Room
- Parking: Auto Garage Door, 2 Car, Garage
- Laundry Type: Room
- Equipment: Alarm - Burglar
- Rooms: Roommate Plan, Split Bedroom Plan, DR - Separate
- Style: Other (See Remarks)
- Water/Sewer: Public Water
- Stories: Multi - Level
- Unit Description: Interior Unit
- Construction Status: Resale
- Water Description: Utility Company Control
- Basement: Finished Rooms
- Ownership: Fee Simple
- Laundry Location: Upstairs
- Ownership: Fee Simple
Price history
| Date | Event | Price |
|---|---|---|
| 4/19/2025 | Sold | $675,000+35.9%$207/sqft |
Source: Public Record | ||
| 1/10/2019 | Sold | $496,8500%$153/sqft |
Source: | ||
| 12/12/2018 | Pending sale | $496,999$153/sqft |
Source: Berkshire Hathaway HomeServices Georgia Properties - Dunwoody Sandy Springs #6086803 | ||
| 12/3/2018 | Price change | $496,999-0.6%$153/sqft |
Source: Berkshire Hathaway HomeServices Georgia Properties #6086803 | ||
| 11/16/2018 | Price change | $499,999-5.1%$153/sqft |
Source: Berkshire Hathaway HomeServices Georgia Properties - Dunwoody Sandy Springs #6086803 | ||
Public tax history
| Year | Property taxes | Tax assessment |
|---|---|---|
| 2024 | $7,266 +11% | $258,360 +2.6% |
| 2023 | $6,548 -0.2% | $251,800 +11.8% |
| 2022 | $6,561 +13% | $225,240 +14.9% |
Find assessor info on the county website
Neighborhood: Pine Hills
Nearby schools
GreatSchools rating
- 2/10Woodward Elementary SchoolGrades: PK-5Distance: 0.6 mi
- 4/10Sequoyah Middle SchoolGrades: 6-8Distance: 5.7 mi
- 3/10Cross Keys High SchoolGrades: 9-12Distance: 0.8 mi
Schools provided by the listing agent
- Elementary: Woodridge
- Middle: Sequoyah
Source: The MLS. This data may not be complete. We recommend contacting the local school district to confirm school assignments for this home.
Get a cash offer in 3 minutes
Find out how much your home could sell for in as little as 3 minutes with a no-obligation cash offer.
Estimated market value
$665,700
Get a cash offer in 3 minutes
Find out how much your home could sell for in as little as 3 minutes with a no-obligation cash offer.
Estimated market value
$665,700


