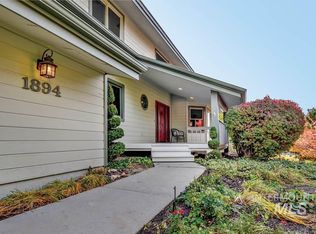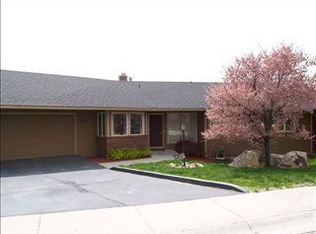Sold
Price Unknown
1918 S Stone Ridge Way, Boise, ID 83712
4beds
4baths
3,070sqft
Single Family Residence
Built in 1986
0.62 Acres Lot
$-- Zestimate®
$--/sqft
$5,065 Estimated rent
Home value
Not available
Estimated sales range
Not available
$5,065/mo
Zestimate® history
Loading...
Owner options
Explore your selling options
What's special
Situated on a picturesque 0.6-acre estate atop the Warm Springs Mesa, no detail was overlooked in this custom residence offering the ideal blend of natural materials and modern styling. Discover a flowing, open-concept layout that seamlessly integrates indoor and outdoor living, capturing ample light and idyllic natural beauty through expansive walls of windows. Soaring ceilings and private balcony elevate the luxurious tone of the master retreat complemented by ensuite with dual vanities, walk-in shower and spacious closet. Main-level bedroom and adjacent full bath provide flexibility as guest quarters or home office. Chef's kitchen boasts double oven, gas range, walk-in pantry and a wall of pass-through accordion windows opening to the outdoor kitchen and seating area. Entertain in style and enjoy al-fresco dining from multiple patios set to a backdrop of tranquil, babbling water. Stunning backyard oasis surrounded by mature vegetation has been meticulously designed to take advantage of seasonal foliage.
Zillow last checked: 8 hours ago
Listing updated: August 20, 2024 at 03:40pm
Listed by:
Dawn Templeton 208-890-1352,
Templeton Real Estate Group
Bought with:
James Karas
Keller Williams Realty Boise
Source: IMLS,MLS#: 98920080
Facts & features
Interior
Bedrooms & bathrooms
- Bedrooms: 4
- Bathrooms: 4
- Main level bathrooms: 1
- Main level bedrooms: 1
Primary bedroom
- Level: Upper
- Area: 224
- Dimensions: 16 x 14
Bedroom 2
- Level: Upper
- Area: 165
- Dimensions: 15 x 11
Bedroom 3
- Level: Upper
- Area: 128
- Dimensions: 16 x 8
Bedroom 4
- Level: Main
- Area: 156
- Dimensions: 13 x 12
Dining room
- Level: Main
- Area: 240
- Dimensions: 16 x 15
Kitchen
- Level: Main
- Area: 384
- Dimensions: 24 x 16
Living room
- Level: Main
- Area: 270
- Dimensions: 18 x 15
Heating
- Forced Air, Natural Gas
Cooling
- Central Air
Appliances
- Included: Gas Water Heater, Dishwasher, Disposal, Double Oven, Microwave, Oven/Range Built-In, Refrigerator, Washer, Dryer, Gas Range
Features
- Bath-Master, Guest Room, Den/Office, Formal Dining, Family Room, Great Room, Rec/Bonus, Double Vanity, Walk-In Closet(s), Breakfast Bar, Pantry, Kitchen Island, Granite Counters, Number of Baths Main Level: 1, Number of Baths Upper Level: 2
- Flooring: Hardwood, Tile, Bamboo/Cork, Carpet
- Windows: Skylight(s)
- Has basement: No
- Number of fireplaces: 1
- Fireplace features: One, Gas
Interior area
- Total structure area: 3,070
- Total interior livable area: 3,070 sqft
- Finished area above ground: 3,070
- Finished area below ground: 0
Property
Parking
- Total spaces: 3
- Parking features: Attached, Driveway
- Attached garage spaces: 3
- Has uncovered spaces: Yes
Features
- Levels: Two
- Patio & porch: Covered Patio/Deck
- Fencing: Full,Metal,Vinyl
- Has view: Yes
Lot
- Size: 0.61 Acres
- Features: 1/2 - .99 AC, Garden, Sidewalks, Views, Rolling Slope, Auto Sprinkler System, Drip Sprinkler System, Full Sprinkler System
Details
- Parcel number: R9227780028
Construction
Type & style
- Home type: SingleFamily
- Property subtype: Single Family Residence
Materials
- Frame, Stone, Wood Siding
- Roof: Composition
Condition
- Year built: 1986
Utilities & green energy
- Water: Public
- Utilities for property: Sewer Connected
Community & neighborhood
Location
- Region: Boise
- Subdivision: Warm Springs Me
Other
Other facts
- Listing terms: Cash,Conventional,1031 Exchange,FHA,VA Loan
- Ownership: Fee Simple
Price history
Price history is unavailable.
Public tax history
| Year | Property taxes | Tax assessment |
|---|---|---|
| 2021 | $5,467 -9.4% | $705,000 +25.8% |
| 2020 | $6,034 -1.5% | $560,500 +2.9% |
| 2019 | $6,123 +11.2% | $544,700 +8.2% |
Find assessor info on the county website
Neighborhood: Warm Springs Mesa
Nearby schools
GreatSchools rating
- 10/10Adams Elementary SchoolGrades: PK-6Distance: 1.9 mi
- 8/10East Junior High SchoolGrades: 7-9Distance: 2.1 mi
- 9/10Timberline High SchoolGrades: 10-12Distance: 1.7 mi
Schools provided by the listing agent
- Elementary: Adams
- Middle: East Jr
- High: Timberline
- District: Boise School District #1
Source: IMLS. This data may not be complete. We recommend contacting the local school district to confirm school assignments for this home.

