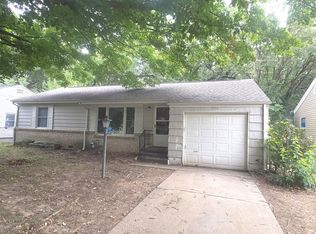Closed
Price Unknown
1918 S Robberson Avenue, Springfield, MO 65807
2beds
984sqft
Single Family Residence
Built in 1952
0.25 Acres Lot
$187,200 Zestimate®
$--/sqft
$1,097 Estimated rent
Home value
$187,200
$178,000 - $197,000
$1,097/mo
Zestimate® history
Loading...
Owner options
Explore your selling options
What's special
STUNNING home close to everything! This home features 2 large bedrooms with good sized closets. Nice hardwood floors throughout the home. Spacious living room with woodburning fireplace and dining room with access to the backyard. Mud room with toilet and extra space for storage. The kitchen offers plenty of cabinets, counterspace, and a breakfast nook, appliances include washer, dryer, stove, and dishwasher! Large fenced in backyard with deck and a brick patio area. You'll want to enjoy the huge backyard with mature trees and landscaping.
Zillow last checked: 8 hours ago
Listing updated: August 14, 2025 at 07:55am
Listed by:
Penny L. Arthur 417-840-6155,
Professional Real Estate Group
Bought with:
Penny L. Arthur, 1999016644
Professional Real Estate Group
Source: SOMOMLS,MLS#: 60265648
Facts & features
Interior
Bedrooms & bathrooms
- Bedrooms: 2
- Bathrooms: 1
- Full bathrooms: 1
Bedroom 1
- Area: 154.28
- Dimensions: 13.3 x 11.6
Bedroom 2
- Area: 152.95
- Dimensions: 13.3 x 11.5
Dining room
- Area: 86.4
- Dimensions: 10.8 x 8
Kitchen
- Area: 124.44
- Dimensions: 12.2 x 10.2
Living room
- Area: 231.8
- Dimensions: 19 x 12.2
Heating
- Central, Natural Gas
Cooling
- Central Air, Ceiling Fan(s)
Appliances
- Included: Dishwasher, Gas Water Heater, Free-Standing Electric Oven, Dryer, Washer
- Laundry: Main Level, W/D Hookup
Features
- Flooring: Hardwood, Vinyl, Tile
- Windows: Single Pane, Window Coverings
- Has basement: No
- Attic: Access Only:No Stairs
- Has fireplace: Yes
- Fireplace features: Family Room, Wood Burning
Interior area
- Total structure area: 984
- Total interior livable area: 984 sqft
- Finished area above ground: 984
- Finished area below ground: 0
Property
Parking
- Total spaces: 1
- Parking features: Driveway, Paved, Garage Faces Front, Garage Door Opener
- Attached garage spaces: 1
- Has uncovered spaces: Yes
Features
- Levels: One
- Stories: 1
- Patio & porch: Patio, Deck
- Fencing: Privacy,Chain Link,Full,Wood
- Has view: Yes
- View description: City
Lot
- Size: 0.25 Acres
- Dimensions: 59 x 186
- Features: Landscaped, Level
Details
- Parcel number: 881336204015
Construction
Type & style
- Home type: SingleFamily
- Architectural style: Bungalow
- Property subtype: Single Family Residence
Materials
- Brick, Vinyl Siding
- Foundation: Crawl Space
- Roof: Composition
Condition
- Year built: 1952
Utilities & green energy
- Sewer: Public Sewer
- Water: Public
Green energy
- Energy efficient items: Thermostat
Community & neighborhood
Security
- Security features: Smoke Detector(s)
Location
- Region: Springfield
- Subdivision: Killian Home Place
Other
Other facts
- Listing terms: Cash,VA Loan,FHA,Conventional
- Road surface type: Asphalt
Price history
| Date | Event | Price |
|---|---|---|
| 5/28/2024 | Sold | -- |
Source: | ||
| 4/12/2024 | Pending sale | $180,000$183/sqft |
Source: | ||
Public tax history
| Year | Property taxes | Tax assessment |
|---|---|---|
| 2025 | $938 +6.9% | $18,830 +15.1% |
| 2024 | $878 +0.6% | $16,360 |
| 2023 | $873 +4.7% | $16,360 +7.2% |
Find assessor info on the county website
Neighborhood: Seminole
Nearby schools
GreatSchools rating
- 6/10Sunshine Elementary SchoolGrades: K-5Distance: 0.2 mi
- 5/10Jarrett Middle SchoolGrades: 6-8Distance: 1.3 mi
- 4/10Parkview High SchoolGrades: 9-12Distance: 0.7 mi
Schools provided by the listing agent
- Elementary: SGF-Sunshine
- Middle: SGF-Jarrett
- High: SGF-Parkview
Source: SOMOMLS. This data may not be complete. We recommend contacting the local school district to confirm school assignments for this home.
