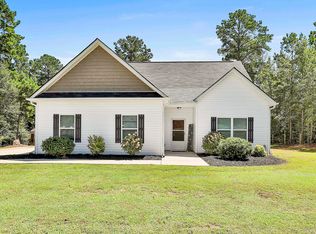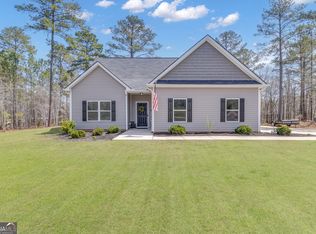Closed
$359,900
1918 McWilliams Barber Rd, Luthersville, GA 30251
4beds
1,670sqft
Single Family Residence
Built in 2021
5 Acres Lot
$359,100 Zestimate®
$216/sqft
$2,045 Estimated rent
Home value
$359,100
Estimated sales range
Not available
$2,045/mo
Zestimate® history
Loading...
Owner options
Explore your selling options
What's special
Peaceful Country Living on 5 Acres Welcome to 1918 McWilliams Barber Road in Luthersville, GA - a charming retreat set on 5 serene acres. This well-maintained home offers 3 bedrooms and 2 full bathrooms on the main level, plus a spacious upstairs bonus room with a large walk-in closet. The upper space is perfect for a 4th bedroom, home office, media room, or workout area, giving you the flexibility to fit your lifestyle. The property is partially cleared, creating a picturesque setting with a beautiful gazebo where you can relax and enjoy stunning sunsets. Spend your evenings on the patio, taking in the peaceful surroundings and the occasional sight of local wildlife. A shed is included, providing additional storage or workspace. Whether you're looking for a quiet escape, room to roam, or space to entertain, this property offers it all - just a short drive from nearby towns while still feeling tucked away from the hustle and bustle.
Zillow last checked: 8 hours ago
Listing updated: September 15, 2025 at 02:58pm
Listed by:
Brittney Bonsignore 678-877-5359,
Dwelli
Bought with:
Beverly Ferrell, 366622
Southern Real Estate Properties
Source: GAMLS,MLS#: 10581277
Facts & features
Interior
Bedrooms & bathrooms
- Bedrooms: 4
- Bathrooms: 2
- Full bathrooms: 2
- Main level bathrooms: 2
- Main level bedrooms: 3
Heating
- Central
Cooling
- Ceiling Fan(s), Central Air
Appliances
- Included: Dishwasher, Electric Water Heater, Microwave, Oven/Range (Combo), Stainless Steel Appliance(s)
- Laundry: In Hall, Mud Room, Laundry Closet
Features
- Double Vanity, High Ceilings, Master On Main Level, Separate Shower, Soaking Tub, Tile Bath, Tray Ceiling(s), Vaulted Ceiling(s), Walk-In Closet(s)
- Flooring: Carpet, Laminate, Tile, Vinyl
- Basement: None
- Attic: Pull Down Stairs
- Number of fireplaces: 1
Interior area
- Total structure area: 1,670
- Total interior livable area: 1,670 sqft
- Finished area above ground: 1,670
- Finished area below ground: 0
Property
Parking
- Parking features: Attached, Garage
- Has attached garage: Yes
Features
- Levels: Two
- Stories: 2
Lot
- Size: 5 Acres
- Features: Private
Details
- Additional structures: Gazebo, Outbuilding, Shed(s)
- Parcel number: 095050003
Construction
Type & style
- Home type: SingleFamily
- Architectural style: Other
- Property subtype: Single Family Residence
Materials
- Vinyl Siding
- Roof: Composition
Condition
- Resale
- New construction: No
- Year built: 2021
Utilities & green energy
- Sewer: Septic Tank
- Water: Well
- Utilities for property: Cable Available, Electricity Available, High Speed Internet, Water Available
Community & neighborhood
Community
- Community features: None
Location
- Region: Luthersville
- Subdivision: None
Other
Other facts
- Listing agreement: Exclusive Right To Sell
- Listing terms: 1031 Exchange,Cash,Conventional,FHA,USDA Loan,VA Loan
Price history
| Date | Event | Price |
|---|---|---|
| 9/15/2025 | Sold | $359,900$216/sqft |
Source: | ||
| 8/9/2025 | Listed for sale | $359,900+40.9%$216/sqft |
Source: | ||
| 7/16/2021 | Sold | $255,371$153/sqft |
Source: Public Record Report a problem | ||
Public tax history
| Year | Property taxes | Tax assessment |
|---|---|---|
| 2024 | $2,975 -1.1% | $105,240 +13.9% |
| 2023 | $3,009 -3.9% | $92,400 |
| 2022 | $3,130 +532.7% | $92,400 +560% |
Find assessor info on the county website
Neighborhood: 30251
Nearby schools
GreatSchools rating
- 4/10Mountain View Elementary SchoolGrades: PK-5Distance: 18.7 mi
- 4/10Greenville Middle SchoolGrades: 6-8Distance: 7 mi
- 3/10Greenville High SchoolGrades: 9-12Distance: 7 mi
Schools provided by the listing agent
- Elementary: Unity
- Middle: Greenville
- High: Manchester
Source: GAMLS. This data may not be complete. We recommend contacting the local school district to confirm school assignments for this home.
Get a cash offer in 3 minutes
Find out how much your home could sell for in as little as 3 minutes with a no-obligation cash offer.
Estimated market value$359,100
Get a cash offer in 3 minutes
Find out how much your home could sell for in as little as 3 minutes with a no-obligation cash offer.
Estimated market value
$359,100

