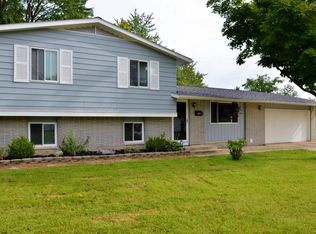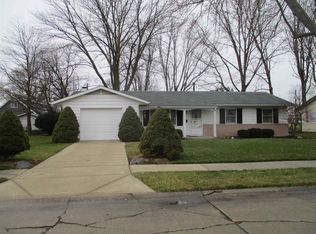Come take a look at this fabulous house! FOUR nice-sized bedrooms (2 upstairs and 2 downstairs) as well as two FULL baths are just the start to all this home has to offer. The large front deck - perfect for relaxing, entertaining or just waving hello to the neighbors is a wonderful outdoor space. When you walk in you'll love the beautiful hardwood floors in the living room and main floor bedrooms. The owner has made many improvements preparing the home for sale. There is gorgeous new flooring in the kitchen and the lower level. The water heater, sump pump and water powered back up are brand new this year. And, there's plenty more room for some quiet time, or to enjoy with family and friends, in the finished area of the basement ...as well as an unfinished area for some extra storage. Maplewood Elementary School's property is behind this home - so there is plenty of space and lots of privacy. You will also enjoy having your own large 2-car garage! The exterior of the home was just painted in 2020. All appliances (Stove, Refrigerator, Dishwasher, Washer and Dryer) are included! Avalon is a terrific neighborhood, close to shopping, parks and restaurants. Also...easy access to the airport and Hwy 69.
This property is off market, which means it's not currently listed for sale or rent on Zillow. This may be different from what's available on other websites or public sources.

