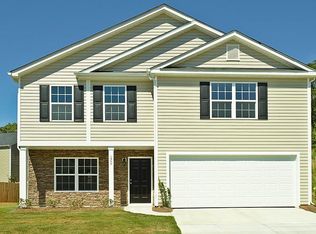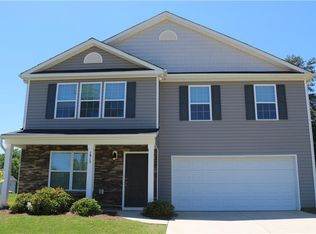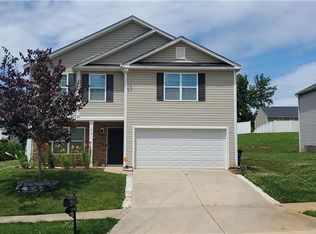Sold for $301,000
$301,000
1918 Longshadow St, Rural Hall, NC 27045
3beds
2,288sqft
Stick/Site Built, Residential, Single Family Residence
Built in 2017
0.23 Acres Lot
$308,400 Zestimate®
$--/sqft
$2,255 Estimated rent
Home value
$308,400
$284,000 - $336,000
$2,255/mo
Zestimate® history
Loading...
Owner options
Explore your selling options
What's special
Back on the market do to no fault of the sellers. Come take a look at this stunning well maintained home! This home boasts 3 bedrooms and 2 1/2 baths with the ability to make the loft into a fourth bedroom. Featuring a open floor plan with many upgrades. It does not stop there as you walk out back you will find that there is a spacious back patio overlooking the landscaped yard. You will have easy access to 52 and the new eastern loop of the beltway. Enjoy the community pool on those warm summer days! Do not miss this home today and book your showing! See upgrades sheet attachment for upgrades. Hot tub, water softener, detached bar in loft and do not convey.
Zillow last checked: 8 hours ago
Listing updated: July 17, 2024 at 05:06am
Listed by:
Cathy Nourse 518-332-6887,
Mountains to Coast Realty
Bought with:
Stacy Doss, 283100
Berkshire Hathaway HomeServices Carolinas Realty
Source: Triad MLS,MLS#: 1143180 Originating MLS: Winston-Salem
Originating MLS: Winston-Salem
Facts & features
Interior
Bedrooms & bathrooms
- Bedrooms: 3
- Bathrooms: 3
- Full bathrooms: 2
- 1/2 bathrooms: 1
- Main level bathrooms: 1
Primary bedroom
- Level: Upper
- Dimensions: 17.33 x 16.67
Bedroom 2
- Level: Upper
- Dimensions: 14.17 x 12.58
Bedroom 3
- Level: Upper
- Dimensions: 14 x 12.42
Dining room
- Level: Main
- Dimensions: 12.42 x 11.92
Kitchen
- Level: Main
- Dimensions: 6.58 x 16.58
Laundry
- Level: Upper
- Dimensions: 9.5 x 5.33
Living room
- Level: Main
- Dimensions: 6.58 x 18.08
Loft
- Level: Upper
- Dimensions: 23.33 x 7.58
Heating
- Forced Air, Natural Gas
Cooling
- Central Air
Appliances
- Included: Microwave, Dishwasher, Free-Standing Range, Electric Water Heater
- Laundry: Dryer Connection, Laundry Room
Features
- Ceiling Fan(s), Kitchen Island, Separate Shower
- Flooring: Carpet, Vinyl
- Doors: Storm Door(s)
- Has basement: No
- Attic: Access Only
- Has fireplace: No
Interior area
- Total structure area: 2,288
- Total interior livable area: 2,288 sqft
- Finished area above ground: 2,288
Property
Parking
- Total spaces: 2
- Parking features: Driveway, Garage, Garage Door Opener, Attached
- Attached garage spaces: 2
- Has uncovered spaces: Yes
Features
- Levels: Two
- Stories: 2
- Patio & porch: Porch
- Pool features: Community
Lot
- Size: 0.23 Acres
- Dimensions: 70 x 142.89 x 70 x 142.88
- Features: City Lot, Cleared, Not in Flood Zone
Details
- Parcel number: 6819295334
- Zoning: RS9
- Special conditions: Owner Sale
Construction
Type & style
- Home type: SingleFamily
- Property subtype: Stick/Site Built, Residential, Single Family Residence
Materials
- Stone, Vinyl Siding
- Foundation: Slab
Condition
- Year built: 2017
Utilities & green energy
- Sewer: Public Sewer
- Water: Public
Community & neighborhood
Security
- Security features: Carbon Monoxide Detector(s)
Location
- Region: Rural Hall
- Subdivision: Chandler Pointe
HOA & financial
HOA
- Has HOA: Yes
- HOA fee: $48 monthly
Other
Other facts
- Listing agreement: Exclusive Right To Sell
- Listing terms: Cash,Conventional,FHA,VA Loan
Price history
| Date | Event | Price |
|---|---|---|
| 7/16/2024 | Sold | $301,000-2.9% |
Source: | ||
| 6/4/2024 | Pending sale | $310,000 |
Source: | ||
| 5/29/2024 | Price change | $310,000-1.6% |
Source: | ||
| 5/25/2024 | Pending sale | $315,000 |
Source: | ||
| 5/22/2024 | Listed for sale | $315,000+80% |
Source: | ||
Public tax history
| Year | Property taxes | Tax assessment |
|---|---|---|
| 2025 | $3,360 +11.1% | $304,800 +41.4% |
| 2024 | $3,024 +4.8% | $215,600 |
| 2023 | $2,886 +1.9% | $215,600 |
Find assessor info on the county website
Neighborhood: 27045
Nearby schools
GreatSchools rating
- 2/10Gibson ElementaryGrades: PK-5Distance: 1.9 mi
- 1/10Northwest MiddleGrades: 6-8Distance: 1.5 mi
- 2/10North Forsyth HighGrades: 9-12Distance: 3.3 mi
Schools provided by the listing agent
- Elementary: Gibson
- Middle: Northwest
- High: North Forsyth
Source: Triad MLS. This data may not be complete. We recommend contacting the local school district to confirm school assignments for this home.
Get a cash offer in 3 minutes
Find out how much your home could sell for in as little as 3 minutes with a no-obligation cash offer.
Estimated market value$308,400
Get a cash offer in 3 minutes
Find out how much your home could sell for in as little as 3 minutes with a no-obligation cash offer.
Estimated market value
$308,400


