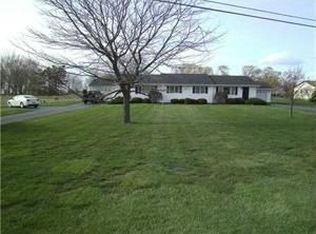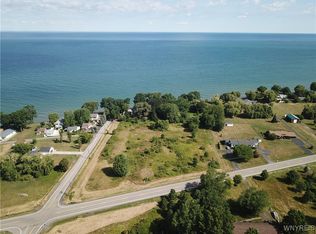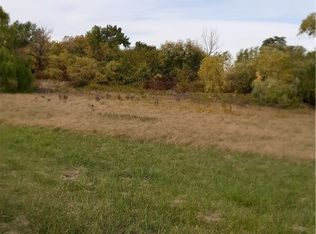Buy This Property on Auction.com.
This foreclosure property offered by Auction.com may sell below market value.
SAVE THIS PROPERTY NOW on Auction.com to receive alerts about auction dates and status changes.
Auction.com is the nation's largest online real estate auction marketplace with over half-a-million properties sold.
Auction

Est. $440,600
1918 Lake Rd, Youngstown, NY 14174
4beds
2baths
2,534sqft
Single Family Residence
Built in 1957
1.47 Acres Lot
$440,600 Zestimate®
$--/sqft
$-- HOA
Overview
- 1 day |
- 210 |
- 6 |
Zillow last checked: February 15, 2026 at 11:14pm
Listed by:
Auction.com Customer Service,
Auction.com
Source: Auction.com 2
Facts & features
Interior
Bedrooms & bathrooms
- Bedrooms: 4
- Bathrooms: 2
Interior area
- Total structure area: 2,534
- Total interior livable area: 2,534 sqft
Property
Lot
- Size: 1.47 Acres
Details
- Parcel number: 2934893300221
- Special conditions: Auction
Construction
Type & style
- Home type: SingleFamily
- Property subtype: Single Family Residence
Condition
- Year built: 1957
Community & HOA
Location
- Region: Youngstown
Financial & listing details
- Tax assessed value: $287,900
- Date on market: 2/15/2026
- Lease term: Contact For Details
This listing is brought to you by Auction.com 2
View Auction DetailsEstimated market value
$440,600
$405,000 - $476,000
$2,755/mo
Public tax history
Public tax history
| Year | Property taxes | Tax assessment |
|---|---|---|
| 2024 | -- | $135,300 |
| 2023 | -- | $135,300 |
| 2022 | -- | $135,300 |
Find assessor info on the county website
Climate risks
Neighborhood: 14174
Nearby schools
GreatSchools rating
- 7/10Thomas Marks Elementary SchoolGrades: PK-5Distance: 6.8 mi
- 7/10Wilson High SchoolGrades: 6-12Distance: 6.6 mi
- Loading


