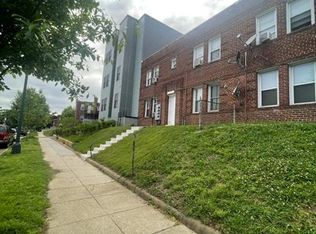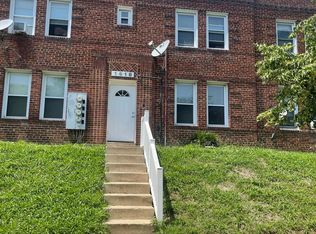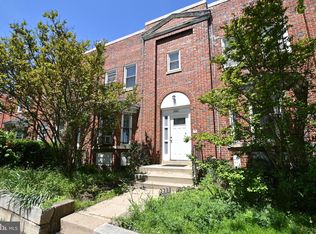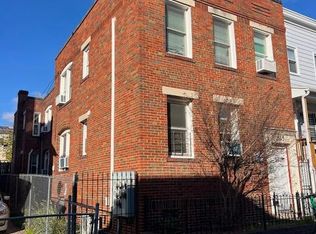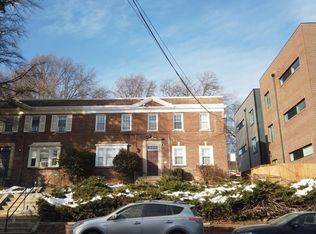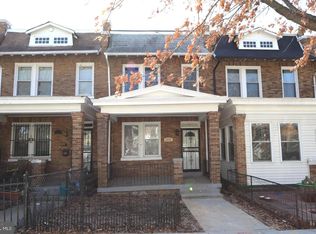Discover a rare gem nestled in the heart of Trinidad, Washington DC. This meticulously maintained four-unit property at 1918 I St NE offers an unparalleled investment opportunity in one of the city's most sought-after areas. Boasting hardwood floors, central AC, and heating in each unit, tenants enjoy modern comfort and convenience. With nearby grocery options, easy access to transportation, and ample street parking, this property offers a lifestyle of ease and accessibility. Currently generating income with two units leased month-to-month ($2600), the potential for increased returns is substantial, with market rents estimated between $1550-$1650 per month. Beyond its immediate appeal, the property presents various reconfiguration options as well. Surrounded by the vibrant culture of Northeast Washington, residents enjoy proximity to the US National Arboretum and the eclectic dining scene of the H Street Corridor. Don't miss this extraordinary opportunity to invest in a dynamic neighborhood and unlock the full potential of this multi-unit property in Trinidad, Washington DC.
For sale
$990,000
1918 I St NE, Washington, DC 20002
4beds
--baths
2,368sqft
Est.:
Quadruplex
Built in 1942
-- sqft lot
$-- Zestimate®
$418/sqft
$-- HOA
What's special
- 601 days |
- 27 |
- 1 |
Zillow last checked: 8 hours ago
Listing updated: May 05, 2025 at 07:55pm
Listed by:
Ahmad Iravani 240-423-0909,
Taylor Properties
Source: Bright MLS,MLS#: DCDC2138032
Tour with a local agent
Facts & features
Interior
Bedrooms & bathrooms
- Bedrooms: 4
Basement
- Area: 0
Heating
- Central, Electric
Cooling
- Central Air, Electric
Appliances
- Included: Electric Water Heater
Features
- Ceiling Fan(s), Open Floorplan
- Flooring: Wood
- Has basement: No
- Has fireplace: No
Interior area
- Total structure area: 2,368
- Total interior livable area: 2,368 sqft
Property
Parking
- Parking features: Off Street, Alley Access
Accessibility
- Accessibility features: None
Features
- Pool features: None
Lot
- Size: 2,432 Square Feet
- Features: Unknown Soil Type
Details
- Additional structures: Above Grade, Below Grade
- Parcel number: 4477//0027
- Zoning: R5B
- Special conditions: Standard
Construction
Type & style
- Home type: MultiFamily
- Architectural style: Other
- Property subtype: Quadruplex
Materials
- Brick
Condition
- New construction: No
- Year built: 1942
- Major remodel year: 2010
Utilities & green energy
- Electric: 110 Volts, 120/240V
- Sewer: Public Sewer
- Water: Public
- Utilities for property: Electricity Available, Water Available, Natural Gas Available
Community & HOA
Location
- Region: Washington
Financial & listing details
- Price per square foot: $418/sqft
- Tax assessed value: $811,710
- Annual tax amount: $6,980
- Date on market: 2/26/2025
- Listing agreement: Exclusive Agency
- Listing terms: Cash,Conventional,FHA,Negotiable
- Ownership: Fee Simple
Estimated market value
Not available
Estimated sales range
Not available
$6,481/mo
Price history
Price history
| Date | Event | Price |
|---|---|---|
| 2/27/2025 | Listed for sale | $990,000$418/sqft |
Source: | ||
| 8/30/2024 | Listing removed | $990,000$418/sqft |
Source: | ||
| 7/16/2024 | Price change | $990,000+63771%$418/sqft |
Source: | ||
| 5/28/2024 | Price change | $1,550-99.9%$1/sqft |
Source: | ||
| 4/20/2024 | Listed for sale | $1,050,000+854.5%$443/sqft |
Source: | ||
Public tax history
Public tax history
| Year | Property taxes | Tax assessment |
|---|---|---|
| 2025 | $6,900 -1.2% | $811,710 -1.2% |
| 2024 | $6,980 +6.1% | $821,210 +6.1% |
| 2023 | $6,580 +4.9% | $774,170 +4.9% |
Find assessor info on the county website
BuyAbility℠ payment
Est. payment
$5,584/mo
Principal & interest
$4717
Property taxes
$520
Home insurance
$347
Climate risks
Neighborhood: Langston
Nearby schools
GreatSchools rating
- 4/10Browne Education CampusGrades: PK-8Distance: 0.3 mi
- 2/10Eastern High SchoolGrades: 9-12Distance: 0.9 mi
Schools provided by the listing agent
- District: District Of Columbia Public Schools
Source: Bright MLS. This data may not be complete. We recommend contacting the local school district to confirm school assignments for this home.
- Loading
- Loading
