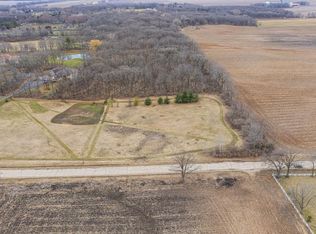Closed
$280,000
1918 Highcrest Rd, Marengo, IL 60152
4beds
2,000sqft
Single Family Residence
Built in 1983
0.53 Acres Lot
$327,900 Zestimate®
$140/sqft
$2,862 Estimated rent
Home value
$327,900
$305,000 - $351,000
$2,862/mo
Zestimate® history
Loading...
Owner options
Explore your selling options
What's special
COUNTRY LIVING IS HERE! THIS 4 BEDROOM, 2 1/2 BATH TRI-LEVEL IS MUCH LARGER THAN IT APPEARS. FORMAL LIVING ROOM & DINING ROOM PLUS FAMILY ROOM WITH WOOD BURNING STOVE. FRENCH DOORS OFF KITCHEN TO HUGE DECK OVERLOOKING YOUR LARGE WOODED TREE-LINED OASIS. WALK-OUT LOWER LEVEL TO PATIO AND DARLING SHED WITH STEEL ROOF. HOME HAS BOTH FORCED AIR HEAT AND ELECTRIC HEAT SO TAKE YOUR CHOICE AND NEVER BE LEFT WITHOUT. INVITING NEWER STAMPED CONCRETE ENTRANCE. OVERSIZE GARAGE AND PARKING FOR MANY CARS.
Zillow last checked: 8 hours ago
Listing updated: January 30, 2025 at 10:20am
Listing courtesy of:
Frank Richier 847-984-9500,
Brokerocity Inc
Bought with:
Julian Mendoza
Universal Real Estate LLC
Source: MRED as distributed by MLS GRID,MLS#: 12189431
Facts & features
Interior
Bedrooms & bathrooms
- Bedrooms: 4
- Bathrooms: 3
- Full bathrooms: 2
- 1/2 bathrooms: 1
Primary bedroom
- Features: Flooring (Carpet), Bathroom (Full)
- Level: Second
- Area: 204 Square Feet
- Dimensions: 12X17
Bedroom 2
- Features: Flooring (Carpet)
- Level: Second
- Area: 130 Square Feet
- Dimensions: 10X13
Bedroom 3
- Features: Flooring (Carpet)
- Level: Second
- Area: 130 Square Feet
- Dimensions: 10X13
Bedroom 4
- Features: Flooring (Carpet)
- Level: Second
- Area: 100 Square Feet
- Dimensions: 10X10
Dining room
- Features: Flooring (Carpet)
- Level: Main
- Area: 130 Square Feet
- Dimensions: 13X10
Family room
- Features: Flooring (Ceramic Tile)
- Level: Lower
- Area: 238 Square Feet
- Dimensions: 14X17
Foyer
- Features: Flooring (Wood Laminate)
- Level: Main
- Area: 80 Square Feet
- Dimensions: 08X10
Kitchen
- Features: Kitchen (Eating Area-Table Space), Flooring (Wood Laminate)
- Level: Main
- Area: 170 Square Feet
- Dimensions: 17X10
Laundry
- Features: Flooring (Other)
- Level: Lower
- Area: 56 Square Feet
- Dimensions: 08X07
Living room
- Features: Flooring (Carpet)
- Level: Main
- Area: 224 Square Feet
- Dimensions: 14X16
Heating
- Natural Gas
Cooling
- Central Air
Appliances
- Included: Range, Microwave, Dishwasher, Refrigerator, Washer, Dryer
Features
- Cathedral Ceiling(s)
- Basement: Crawl Space
- Number of fireplaces: 1
- Fireplace features: Wood Burning Stove, Family Room
Interior area
- Total structure area: 0
- Total interior livable area: 2,000 sqft
Property
Parking
- Total spaces: 2
- Parking features: Asphalt, Garage Door Opener, On Site, Garage Owned, Attached, Garage
- Attached garage spaces: 2
- Has uncovered spaces: Yes
Accessibility
- Accessibility features: No Disability Access
Features
- Levels: Tri-Level
- Patio & porch: Deck, Patio
Lot
- Size: 0.53 Acres
- Dimensions: 101X231X101X229
- Features: Wooded
Details
- Additional structures: Shed(s)
- Parcel number: 1110477008
- Special conditions: None
- Other equipment: Ceiling Fan(s)
Construction
Type & style
- Home type: SingleFamily
- Property subtype: Single Family Residence
Materials
- Cedar
- Roof: Asphalt
Condition
- New construction: No
- Year built: 1983
Utilities & green energy
- Electric: 200+ Amp Service
- Sewer: Septic Tank
- Water: Well
Community & neighborhood
Location
- Region: Marengo
HOA & financial
HOA
- Services included: None
Other
Other facts
- Listing terms: Conventional
- Ownership: Fee Simple
Price history
| Date | Event | Price |
|---|---|---|
| 1/30/2025 | Sold | $280,000+0%$140/sqft |
Source: | ||
| 12/21/2024 | Contingent | $279,900$140/sqft |
Source: | ||
| 11/25/2024 | Price change | $279,900-13.9%$140/sqft |
Source: | ||
| 11/15/2024 | Price change | $324,900-7.1%$162/sqft |
Source: | ||
| 10/16/2024 | Listed for sale | $349,900+84.2%$175/sqft |
Source: | ||
Public tax history
| Year | Property taxes | Tax assessment |
|---|---|---|
| 2024 | $2,598 -9.3% | $78,515 +13.4% |
| 2023 | $2,865 -16.4% | $69,213 +10.6% |
| 2022 | $3,426 -3.6% | $62,591 +9.7% |
Find assessor info on the county website
Neighborhood: 60152
Nearby schools
GreatSchools rating
- 4/10Ulysses S Grant Intermediate SchoolGrades: 4-5Distance: 4.2 mi
- 6/10Marengo Community Middle SchoolGrades: 6-8Distance: 4.2 mi
- 7/10Marengo High SchoolGrades: 9-12Distance: 4.4 mi
Schools provided by the listing agent
- District: 165
Source: MRED as distributed by MLS GRID. This data may not be complete. We recommend contacting the local school district to confirm school assignments for this home.
Get a cash offer in 3 minutes
Find out how much your home could sell for in as little as 3 minutes with a no-obligation cash offer.
Estimated market value$327,900
Get a cash offer in 3 minutes
Find out how much your home could sell for in as little as 3 minutes with a no-obligation cash offer.
Estimated market value
$327,900
