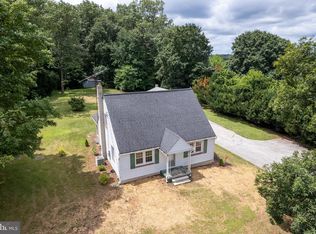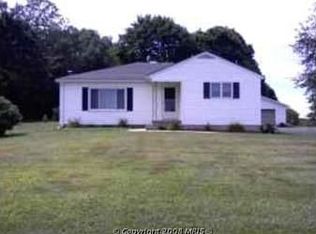LISTED AND SOLD SIMULTANEOUSLY. Amazing setting for this well maintained home in the Hereford Zone. Overlooking a huge pond and pasture.....this peaceful property offers a water feature with water falls and deck off back of house where you can nap and listen!! Many mechanical and structural updates including newer roof-heat pump- kitchen countertops- carpet- paint and exterior French doors. The 50' X 30' heated and insulated pole building with 3 overhead doors is the perfect place for the car hobbyist to enjoy. Attached to the back of this building is a "she-shed" filled with shelves for gardening and an additional overhead door. Hereford Zone Schools. 25 minutes to Towson.
This property is off market, which means it's not currently listed for sale or rent on Zillow. This may be different from what's available on other websites or public sources.


