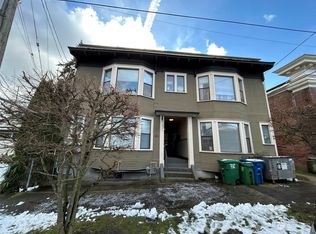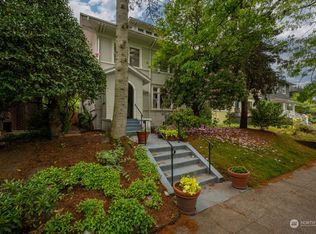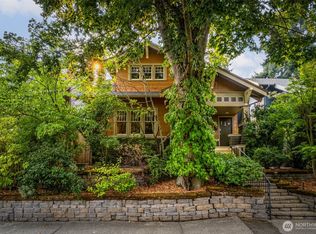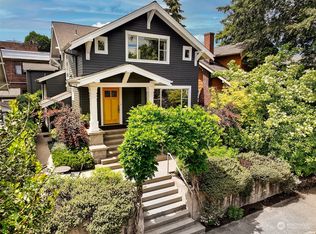Sold
Listed by:
Lance Neely,
Heritage Residential, LLC
Bought with: Heritage Residential, LLC
$2,525,000
1918 E Roy Street, Seattle, WA 98112
4beds
2,760sqft
Single Family Residence
Built in 1925
2,613.6 Square Feet Lot
$2,511,800 Zestimate®
$915/sqft
$6,084 Estimated rent
Home value
$2,511,800
$2.31M - $2.71M
$6,084/mo
Zestimate® history
Loading...
Owner options
Explore your selling options
What's special
Steps from the retail core of 19th Ave, this 1925 farmhouse has been reimagined through an extensive year-long renovation completed in 2023. Every detail — both inside and out — was approached with a discerning eye, striking a seamless balance between preservation and modern efficiency. Elevated above a tree-lined street, this ideal floor plan features 3 bed/2bath up, custom white oak cabinetry, quartz counters in kitchen and bathrooms. Lower level family room, laundry with additional bath and bedroom and polished cement floors. Outdoor deck off kitchen and dining and artful, low-maintenance landscaping. Perfectly positioned in the heart of North Capitol Hill, this home offers an elevated urban lifestyle wrapped in quiet sophistication.
Zillow last checked: 8 hours ago
Listing updated: August 28, 2025 at 04:01am
Listed by:
Lance Neely,
Heritage Residential, LLC
Bought with:
Lance Neely, 27404
Heritage Residential, LLC
Source: NWMLS,MLS#: 2359347
Facts & features
Interior
Bedrooms & bathrooms
- Bedrooms: 4
- Bathrooms: 3
- Full bathrooms: 1
- 3/4 bathrooms: 2
Bedroom
- Level: Lower
Bathroom three quarter
- Level: Lower
Dining room
- Level: Main
Entry hall
- Level: Main
Family room
- Level: Lower
Kitchen with eating space
- Level: Main
Living room
- Level: Main
Utility room
- Level: Lower
Heating
- Fireplace, Ductless, Other – See Remarks, Radiant, Electric, See Remarks
Cooling
- Ductless
Appliances
- Included: Dishwasher(s), Disposal, Dryer(s), Refrigerator(s), Stove(s)/Range(s), Washer(s), Garbage Disposal, Water Heater: Electric, Water Heater Location: Basement Garage
Features
- Bath Off Primary, Dining Room
- Flooring: Ceramic Tile, Concrete, Hardwood
- Windows: Double Pane/Storm Window
- Basement: Finished
- Number of fireplaces: 1
- Fireplace features: Wood Burning, Main Level: 1, Fireplace
Interior area
- Total structure area: 2,760
- Total interior livable area: 2,760 sqft
Property
Parking
- Parking features: Driveway
Features
- Levels: Two
- Stories: 2
- Entry location: Main
- Patio & porch: Bath Off Primary, Double Pane/Storm Window, Dining Room, Fireplace, Sprinkler System, Water Heater
- Has view: Yes
- View description: City
Lot
- Size: 2,613 sqft
- Features: Sidewalk, Deck, Electric Car Charging, Fenced-Partially, Patio, Sprinkler System
Details
- Parcel number: 1338800905
- Zoning description: Jurisdiction: City
- Special conditions: Standard
Construction
Type & style
- Home type: SingleFamily
- Architectural style: Modern
- Property subtype: Single Family Residence
Materials
- Wood Products
- Foundation: Poured Concrete
- Roof: Composition
Condition
- Updated/Remodeled
- Year built: 1925
- Major remodel year: 1925
Utilities & green energy
- Electric: Company: Seattle City Light
- Sewer: Sewer Connected, Company: Seattle Public Utilities
- Water: Public, Company: Seattle Public Utilties
Community & neighborhood
Location
- Region: Seattle
- Subdivision: Capitol Hill
Other
Other facts
- Listing terms: Cash Out,Conventional
- Cumulative days on market: 68 days
Price history
| Date | Event | Price |
|---|---|---|
| 7/28/2025 | Sold | $2,525,000-6.3%$915/sqft |
Source: | ||
| 4/17/2025 | Listed for sale | $2,695,000+8%$976/sqft |
Source: | ||
| 3/1/2024 | Sold | $2,495,000+88%$904/sqft |
Source: Public Record | ||
| 7/14/2022 | Sold | $1,327,000+33.4%$481/sqft |
Source: | ||
| 6/9/2022 | Pending sale | $995,000$361/sqft |
Source: | ||
Public tax history
| Year | Property taxes | Tax assessment |
|---|---|---|
| 2024 | $17,549 +16.9% | $1,858,000 +15.1% |
| 2023 | $15,010 +57.7% | $1,614,000 +43.3% |
| 2022 | $9,517 +6.7% | $1,126,000 +16.1% |
Find assessor info on the county website
Neighborhood: Capitol Hill
Nearby schools
GreatSchools rating
- 9/10Stevens Elementary SchoolGrades: K-5Distance: 0.4 mi
- 7/10Edmonds S. Meany Middle SchoolGrades: 6-8Distance: 0.3 mi
- 8/10Garfield High SchoolGrades: 9-12Distance: 1.4 mi
Sell for more on Zillow
Get a free Zillow Showcase℠ listing and you could sell for .
$2,511,800
2% more+ $50,236
With Zillow Showcase(estimated)
$2,562,036


