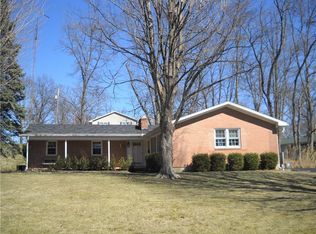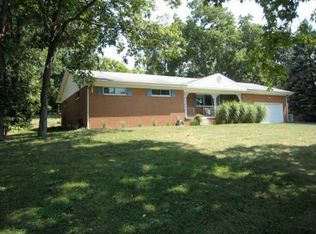You have plenty of room inside & out with this beautiful, custom built quad-level home! With 2500 sq. ft of living space, plus a basement & 3 seasons room there is ample space to entertain or for a growing family. This 4-bedroom, 2 ½ bath home sits on a hill & is surrounded by mature trees. The living room features an exquisite wood cathedral ceiling, a floor to ceiling stone fireplace & a beautiful large picture window. Underneath the green carpet is wood floors. (A corner has been pulled back for you to see these gorgeous floors just waiting to be revealed!) The living room is open to the Dining Room with sliding doors that lead to the 3 Seasons room. Upstairs is a large master bedroom with bath, 3 more bedrooms & another full bath. On the lower level (which is the ground floor level) you will find a family room with newer carpet, a laundry room, ½ bath & access to the 2-car garage. The family room stairs lead to an unfinished basement just ready for you to make your own.
This property is off market, which means it's not currently listed for sale or rent on Zillow. This may be different from what's available on other websites or public sources.

