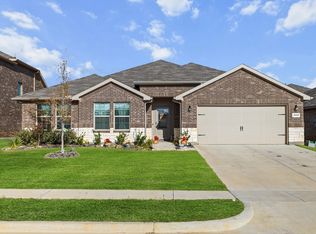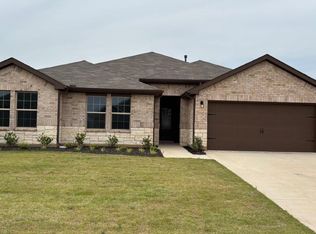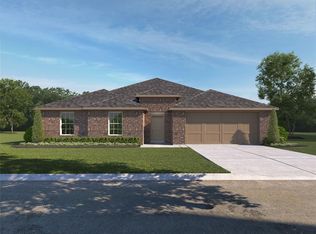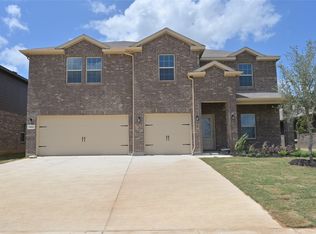Sold on 06/20/25
Price Unknown
1918 Cookes Ln, Cleburne, TX 76033
4beds
2,395sqft
Single Family Residence
Built in 2025
6,969.6 Square Feet Lot
$351,600 Zestimate®
$--/sqft
$-- Estimated rent
Home value
$351,600
Estimated sales range
Not available
Not available
Zestimate® history
Loading...
Owner options
Explore your selling options
What's special
Available now for a quick move-in! D.R. Horton America's Builder for over 40 years is now selling in Legado, a new community in Cleburne!! Offering captivating floorplans packed with a host of included features and high end finishes designed for every stage of life! Stunning Single Story 4 bedroom Holden Floorplan-Elevation C, ready now! Home features a Study, open concept Living, Dining and large Chef's Kitchen in the heart of the Home with big Island, Granite Countertops, Stainless Steel Appliances, gas Range, and big walk-in Pantry. Spacious Living and large Primary Bedroom at the rear of the Home with 5 ft oversized Shower and walk-in Closet. Designer Package including Quartz topped vanities in baths, tiled Entry, Halls, Living, Dining and Wet areas plus Home is Connected Smart Home Technology. Covered back Patio, partial gutters, front exterior coach lights, 6 ft fenced Backyard, Landscaping Package, full Sprinkler System, Garage Door Opener and more! Close proximity to HWY 67 and Cleburne State Park!
Zillow last checked: 8 hours ago
Listing updated: June 26, 2025 at 02:03pm
Listed by:
Stephen Kahn 0353405 817-354-7653,
Century 21 Mike Bowman, Inc. 817-354-7653
Bought with:
Chuda Khatiwada
Ready Real Estate LLC
Source: NTREIS,MLS#: 20908754
Facts & features
Interior
Bedrooms & bathrooms
- Bedrooms: 4
- Bathrooms: 2
- Full bathrooms: 2
Primary bedroom
- Features: Separate Shower, Walk-In Closet(s)
- Level: First
- Dimensions: 16 x 15
Bedroom
- Features: Split Bedrooms
- Level: First
- Dimensions: 12 x 10
Bedroom
- Features: Split Bedrooms
- Level: First
- Dimensions: 12 x 10
Bedroom
- Features: Split Bedrooms
- Level: First
- Dimensions: 12 x 10
Dining room
- Level: First
- Dimensions: 14 x 10
Kitchen
- Features: Built-in Features, Granite Counters, Kitchen Island
- Level: First
- Dimensions: 14 x 10
Living room
- Level: First
- Dimensions: 19 x 17
Office
- Level: First
- Dimensions: 12 x 11
Utility room
- Features: Utility Room
- Level: First
- Dimensions: 7 x 6
Heating
- Central, Heat Pump, Natural Gas
Cooling
- Central Air, Electric, Heat Pump
Appliances
- Included: Some Gas Appliances, Dishwasher, Disposal, Gas Range, Gas Water Heater, Microwave, Plumbed For Gas, Tankless Water Heater, Vented Exhaust Fan
- Laundry: Washer Hookup, Electric Dryer Hookup, Laundry in Utility Room
Features
- Decorative/Designer Lighting Fixtures, Eat-in Kitchen, Granite Counters, Kitchen Island, Open Floorplan, Pantry, Smart Home, Cable TV
- Flooring: Carpet, Ceramic Tile
- Has basement: No
- Has fireplace: No
- Fireplace features: None
Interior area
- Total interior livable area: 2,395 sqft
Property
Parking
- Total spaces: 2
- Parking features: Door-Single, Garage Faces Front, Garage, Garage Door Opener
- Attached garage spaces: 2
Features
- Levels: One
- Stories: 1
- Patio & porch: Patio, Covered
- Exterior features: Private Yard, Rain Gutters
- Pool features: None
- Fencing: Back Yard,Fenced,Wood
Lot
- Size: 6,969 sqft
- Dimensions: appro x 60 x 120
- Features: Interior Lot, Landscaped, Subdivision, Sprinkler System, Few Trees
- Residential vegetation: Grassed
Details
- Parcel number: R000120521
Construction
Type & style
- Home type: SingleFamily
- Architectural style: Traditional,Detached
- Property subtype: Single Family Residence
Materials
- Brick, Frame
- Foundation: Slab
- Roof: Composition
Condition
- Year built: 2025
Utilities & green energy
- Sewer: Public Sewer
- Water: Public
- Utilities for property: Electricity Available, Electricity Connected, Natural Gas Available, Phone Available, Sewer Available, Separate Meters, Underground Utilities, Water Available, Cable Available
Community & neighborhood
Security
- Security features: Smoke Detector(s)
Community
- Community features: Community Mailbox, Curbs, Sidewalks
Location
- Region: Cleburne
- Subdivision: Legado
HOA & financial
HOA
- Has HOA: Yes
- HOA fee: $675 annually
- Services included: Association Management
- Association name: FirstService Residential
- Association phone: 214-451-5484
Other
Other facts
- Listing terms: Cash,Conventional,FHA,VA Loan
Price history
| Date | Event | Price |
|---|---|---|
| 6/20/2025 | Sold | -- |
Source: NTREIS #20908754 | ||
| 5/9/2025 | Pending sale | $355,375$148/sqft |
Source: NTREIS #20908754 | ||
| 4/30/2025 | Price change | $355,375+0.9%$148/sqft |
Source: NTREIS #20908754 | ||
| 4/18/2025 | Listed for sale | $352,375$147/sqft |
Source: NTREIS #20908754 | ||
Public tax history
Tax history is unavailable.
Neighborhood: 76033
Nearby schools
GreatSchools rating
- 7/10Gerard Elementary SchoolGrades: PK-5Distance: 1.3 mi
- 4/10Lowell Smith Jr Middle SchoolGrades: 6-8Distance: 1.3 mi
- 5/10Cleburne High SchoolGrades: 9-12Distance: 1.2 mi
Schools provided by the listing agent
- Elementary: Gerard
- High: Cleburne
- District: Cleburne ISD
Source: NTREIS. This data may not be complete. We recommend contacting the local school district to confirm school assignments for this home.
Get a cash offer in 3 minutes
Find out how much your home could sell for in as little as 3 minutes with a no-obligation cash offer.
Estimated market value
$351,600
Get a cash offer in 3 minutes
Find out how much your home could sell for in as little as 3 minutes with a no-obligation cash offer.
Estimated market value
$351,600



