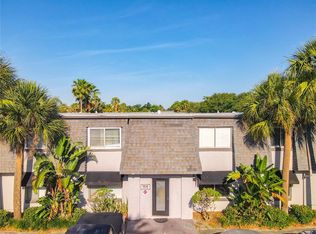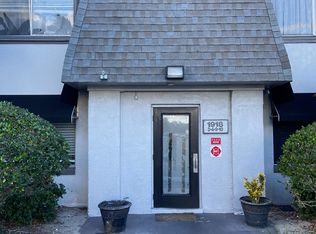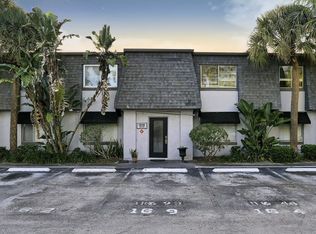Sold for $155,000 on 08/26/25
$155,000
1918 Conway Rd APT 3, Orlando, FL 32812
3beds
1,302sqft
Condominium
Built in 1970
-- sqft lot
$152,900 Zestimate®
$119/sqft
$1,703 Estimated rent
Home value
$152,900
$139,000 - $167,000
$1,703/mo
Zestimate® history
Loading...
Owner options
Explore your selling options
What's special
***HUGE PRICE ADJUSTMENT!*** Discover your perfect home in this spacious 3-bedroom, 2-bathroom ground-level condo located in the highly sought-after Conway area of Orlando. With its modern layout and thoughtful design, this home offers both comfort and convenience for families, professionals, or anyone looking for a serene yet central place to live. A bright and airy living room flows seamlessly into the dining area, perfect for entertaining or family gatherings. Including a primary suite with a private, full bathroom for your comfort and privacy. No stairs—ideal for all ages and mobility needs. A short drive to downtown Orlando, Orlando International Airport, and the vibrant attractions the city is known for. This condo blends the best of Orlando living with a tranquil community feel. Don't miss out on this exceptional opportunity to own a home in one of Orlando's most desirable locations!
Zillow last checked: 8 hours ago
Listing updated: August 26, 2025 at 03:06pm
Listing Provided by:
Veronika Kasalicka 407-881-8026,
LPT REALTY, LLC 877-366-2213
Bought with:
Jean Julme, 3483959
CENTRIC REALTY SERVICES LLC
Source: Stellar MLS,MLS#: O6266431 Originating MLS: Orlando Regional
Originating MLS: Orlando Regional

Facts & features
Interior
Bedrooms & bathrooms
- Bedrooms: 3
- Bathrooms: 2
- Full bathrooms: 2
Primary bedroom
- Features: Built-in Closet
- Level: First
- Area: 40 Square Feet
- Dimensions: 5x8
Bedroom 2
- Features: Built-in Closet
- Level: First
- Area: 110 Square Feet
- Dimensions: 10x11
Bedroom 3
- Features: Built-in Closet
- Level: First
- Area: 110 Square Feet
- Dimensions: 10x11
Primary bathroom
- Features: No Closet
- Level: First
- Area: 115 Square Feet
- Dimensions: 11.5x10
Bathroom 2
- Features: No Closet
- Level: First
- Area: 55 Square Feet
- Dimensions: 11x5
Dining room
- Features: No Closet
- Level: First
- Area: 71.5 Square Feet
- Dimensions: 6.5x11
Kitchen
- Features: Storage Closet
- Level: First
- Area: 88 Square Feet
- Dimensions: 8x11
Living room
- Features: No Closet
- Level: First
- Area: 165 Square Feet
- Dimensions: 11x15
Heating
- Central, Electric
Cooling
- Central Air
Appliances
- Included: Dishwasher, Disposal, Dryer, Electric Water Heater, Microwave, Range, Refrigerator, Washer
- Laundry: Electric Dryer Hookup, Laundry Closet, Washer Hookup
Features
- Eating Space In Kitchen, Living Room/Dining Room Combo, Solid Surface Counters, Stone Counters, Thermostat
- Flooring: Luxury Vinyl, Tile
- Windows: Drapes, Window Treatments
- Has fireplace: No
- Furnished: Yes
Interior area
- Total structure area: 1,302
- Total interior livable area: 1,302 sqft
Property
Parking
- Parking features: Assigned
Features
- Levels: One
- Stories: 1
- Patio & porch: None, Rear Porch
- Exterior features: Irrigation System, Lighting, Private Mailbox, Sidewalk
Lot
- Size: 726 sqft
- Residential vegetation: Trees/Landscaped
Details
- Parcel number: 052330562518030
- Zoning: R-3B/AN
- Special conditions: None
Construction
Type & style
- Home type: Condo
- Architectural style: Florida,Traditional
- Property subtype: Condominium
Materials
- Block, Concrete, Stucco
- Foundation: Slab
- Roof: Shingle
Condition
- New construction: No
- Year built: 1970
Utilities & green energy
- Sewer: Public Sewer
- Water: Public
- Utilities for property: Cable Available, Electricity Available, Electricity Connected, Sewer Available, Sewer Connected
Community & neighborhood
Community
- Community features: Community Mailbox, Pool, Sidewalks
Location
- Region: Orlando
- Subdivision: METRO/MICHIGAN PARK CONDO
HOA & financial
HOA
- Has HOA: Yes
- HOA fee: $531 monthly
- Amenities included: Clubhouse, Pool
- Services included: Common Area Taxes, Community Pool, Insurance, Maintenance Structure, Maintenance Grounds, Pool Maintenance, Private Road, Water
- Association name: Jo Ann Donaldson/ Sentry Management
- Association phone: 407-788-6700
Other fees
- Pet fee: $0 monthly
Other financial information
- Total actual rent: 0
Other
Other facts
- Listing terms: Cash,Conventional
- Ownership: Condominium
- Road surface type: Asphalt, Paved
Price history
| Date | Event | Price |
|---|---|---|
| 8/26/2025 | Sold | $155,000-6.1%$119/sqft |
Source: | ||
| 7/26/2025 | Pending sale | $165,000$127/sqft |
Source: | ||
| 7/14/2025 | Listed for sale | $165,000$127/sqft |
Source: | ||
| 5/30/2025 | Listing removed | $165,000$127/sqft |
Source: | ||
| 5/22/2025 | Price change | $165,000-5.2%$127/sqft |
Source: | ||
Public tax history
| Year | Property taxes | Tax assessment |
|---|---|---|
| 2024 | $1,503 +6.9% | $117,442 +3% |
| 2023 | $1,406 +4.1% | $114,021 +3% |
| 2022 | $1,351 -25.4% | $110,700 +23.6% |
Find assessor info on the county website
Neighborhood: Conway
Nearby schools
GreatSchools rating
- 5/10Conway Elementary SchoolGrades: PK-5Distance: 1 mi
- 4/10Conway Middle SchoolGrades: 6-8Distance: 1.3 mi
- 6/10William R Boone High SchoolGrades: 9-12Distance: 2 mi
Schools provided by the listing agent
- Elementary: Conway Elem
- Middle: Conway Middle
- High: Boone High
Source: Stellar MLS. This data may not be complete. We recommend contacting the local school district to confirm school assignments for this home.
Get a cash offer in 3 minutes
Find out how much your home could sell for in as little as 3 minutes with a no-obligation cash offer.
Estimated market value
$152,900
Get a cash offer in 3 minutes
Find out how much your home could sell for in as little as 3 minutes with a no-obligation cash offer.
Estimated market value
$152,900


