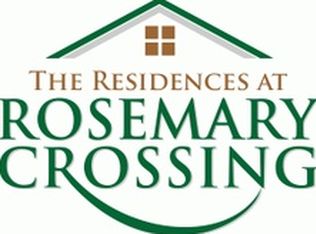Honey, stop the car! Come tour this gorgeous fully remodeled 3 bed/2bath ranch. Shows like new construction! Open concept floorplan showcasing an upgraded gleaming kitchen w/ never used stainless steel appliances. Fresh paint, new flooring, & fixtures throughout. Family room features an inviting gas log fireplace along with French doors leading onto your personal deck. House boasts an attached oversized 3 stall garage w/ additional fluorescent lighting & garage heater. The yard has been recently landscaped and offers a full irrigation system. Roof replaced in 2013. Rare find in this price range. Schedule your tour today!
This property is off market, which means it's not currently listed for sale or rent on Zillow. This may be different from what's available on other websites or public sources.

