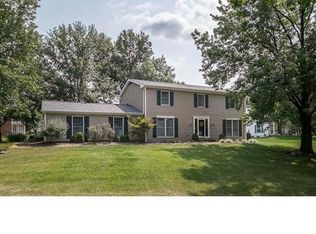UPSCALE RENOVATIONS thru this magnificent 4bdr, 3.5 bth 2 sty will give you the feeling of a BRAND NEW LUXURY HOME! Sparkling wood flr & beautiful millwork flow thru main level. Fantastic famrm w/beamed ceilings,recess lights, stone/marble firepl, bookcases & French Dr opening to gorgeous 4 season sunrm overlooking level park like lot w/huge patio.There is plenty of room to add a pool & still have green space & a play area! Amazing Chef dream kit w/top of the line 42cab, center island, granite counters, tile back splash, SS appl. incl. gas stove, range hood, wine cooler, refrig & micro. Luxury Master Suite w/crown moldings, custom w-in closet & spacious bath w/ oversized shower & soaking tub, designer double vanity w/marble counter. Extensive finish in the LL w/recess lights, huge rec/fan rm, full bath & large cedar closet. Large main fl. laundry. Newer windows, plantations shutters & roof, new HVAC, all flooring, designer lighting & more. Enjoy the neighborhood tennis courts & lake.
This property is off market, which means it's not currently listed for sale or rent on Zillow. This may be different from what's available on other websites or public sources.
