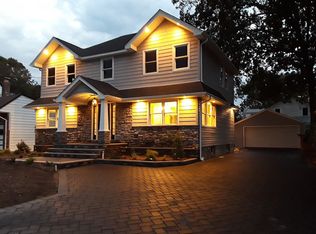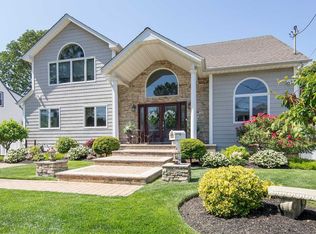Sold for $820,000 on 07/31/25
$820,000
1918 Carroll Avenue, Merrick, NY 11566
4beds
1,482sqft
Single Family Residence, Residential
Built in 1953
8,000 Square Feet Lot
$769,300 Zestimate®
$553/sqft
$5,430 Estimated rent
Home value
$769,300
$731,000 - $808,000
$5,430/mo
Zestimate® history
Loading...
Owner options
Explore your selling options
What's special
Charming & Well-Maintained Cape Cod in Prime Merrick Location! Welcome to this delightful and meticulously cared-for home located in a highly sought-after Merrick neighborhood. Bursting with charm and warmth, this spacious residence offers a versatile layout perfect for today’s lifestyle.
The first floor features a welcoming living room, a huge eat-in kitchen with stainless steel appliances and sliders leading to lovey deck and beautifully maintained yard—ideal for indoor/outdoor entertaining. Cozy up in the den with a wood-burning fireplace, and enjoy the convenience of a first-floor primary bedroom, an additional bedroom, and a full bath.
The second floor offers two generously sized bedrooms, walk-in closets, a full bath, and ample storage space. Additional highlights include: Full basement with great potential and additional storage, attached 1+ car garage, in-ground sprinklers, newer hot water heater
Located close to parks, beaches, schools, LIRR, shopping, and dining. This home truly has it all—space, comfort, and an unbeatable location. Don’t miss your opportunity to make it yours!
Zillow last checked: 8 hours ago
Listing updated: July 31, 2025 at 10:14am
Listed by:
Carol Macaluso ABR 631-416-0750,
Signature Premier Properties 516-799-7100
Bought with:
Alicia Commisso, 10401365851
Daniel Gale Sothebys Intl Rlty
Source: OneKey® MLS,MLS#: 851395
Facts & features
Interior
Bedrooms & bathrooms
- Bedrooms: 4
- Bathrooms: 2
- Full bathrooms: 2
Other
- Description: Living Room, Kitchen, Dining, Den, Primary Bedroom, Bedroom, Full Bath
- Level: First
Other
- Description: Two Nice Sized Bedrooms, Walk in Closets, Full Bath Storage
- Level: Second
Basement
- Description: Full Basement, Utilities, Laundry, Storage
- Level: Basement
Heating
- Baseboard
Cooling
- Wall/Window Unit(s)
Appliances
- Included: Dishwasher, Dryer, Microwave, Range, Refrigerator, Stainless Steel Appliance(s), Washer
- Laundry: In Basement
Features
- First Floor Bedroom, First Floor Full Bath, Eat-in Kitchen, Granite Counters, Master Downstairs, Open Kitchen
- Flooring: Combination, Wood
- Basement: Full
- Attic: Dormer
- Number of fireplaces: 1
- Fireplace features: Wood Burning
Interior area
- Total structure area: 1,482
- Total interior livable area: 1,482 sqft
Property
Parking
- Total spaces: 1
- Parking features: Oversized
- Garage spaces: 1
Features
- Levels: Two
- Patio & porch: Patio
- Fencing: Back Yard
Lot
- Size: 8,000 sqft
- Dimensions: 80 x 100
- Features: Landscaped, Sprinklers In Front, Sprinklers In Rear
Details
- Parcel number: 55544000377
- Special conditions: None
Construction
Type & style
- Home type: SingleFamily
- Architectural style: Cape Cod
- Property subtype: Single Family Residence, Residential
Materials
- Brick
Condition
- Year built: 1953
Utilities & green energy
- Sewer: Public Sewer
- Water: Public
- Utilities for property: Electricity Connected, Natural Gas Connected
Community & neighborhood
Location
- Region: Merrick
Other
Other facts
- Listing agreement: Exclusive Right To Sell
Price history
| Date | Event | Price |
|---|---|---|
| 7/31/2025 | Sold | $820,000+9.5%$553/sqft |
Source: | ||
| 5/15/2025 | Pending sale | $749,000$505/sqft |
Source: | ||
| 5/2/2025 | Listing removed | $749,000$505/sqft |
Source: | ||
| 4/22/2025 | Listed for sale | $749,000$505/sqft |
Source: | ||
Public tax history
| Year | Property taxes | Tax assessment |
|---|---|---|
| 2024 | -- | $473 -9.9% |
| 2023 | -- | $525 +4.4% |
| 2022 | -- | $503 |
Find assessor info on the county website
Neighborhood: 11566
Nearby schools
GreatSchools rating
- 7/10Camp Avenue SchoolGrades: PK-6Distance: 0.5 mi
- 8/10Merrick Avenue Middle SchoolGrades: 7-8Distance: 0.2 mi
- 9/10Sanford H Calhoun High SchoolGrades: 9-12Distance: 0.4 mi
Schools provided by the listing agent
- Elementary: Contact Agent
- High: Contact Agent
Source: OneKey® MLS. This data may not be complete. We recommend contacting the local school district to confirm school assignments for this home.
Get a cash offer in 3 minutes
Find out how much your home could sell for in as little as 3 minutes with a no-obligation cash offer.
Estimated market value
$769,300
Get a cash offer in 3 minutes
Find out how much your home could sell for in as little as 3 minutes with a no-obligation cash offer.
Estimated market value
$769,300

