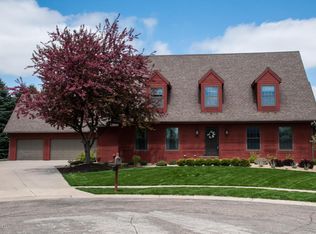Closed
$650,000
1918 Britt Ln SW, Rochester, MN 55902
4beds
3,897sqft
Single Family Residence
Built in 1991
0.65 Acres Lot
$661,500 Zestimate®
$167/sqft
$3,055 Estimated rent
Home value
$661,500
$602,000 - $721,000
$3,055/mo
Zestimate® history
Loading...
Owner options
Explore your selling options
What's special
This stunning 4-bedroom, 3-bathroom ranch-style home offers comfort and style in a private cul-de-sac location. Situated on a large lot with a spacious, well-maintained yard featuring a sprinkler system and electric fencing, this home provides plenty of room to enjoy the outdoors. Inside, you'll find beautifully refinished wood floors and a freshly painted interior (2023). The inviting kitchen boasts vaulted ceilings, granite countertops, cherry cabinets, and stainless steel appliances—perfect for cooking and entertaining. The main floor primary suite offers a walk-in closet, a private full bath with a jetted tub, dual vanities, and a walk-in shower and deck access to bring the outdoors in. A bright 3-season porch leads to a maintenance-free deck. The lower level is fully finished and includes a walk-out, offering additional living space for all your needs. The heated garage with finished flooring is perfect for year-round convenience. Additional highlights include a security system, proximity to downtown, and Mayo Clinic, and a pre-inspection for added peace of mind.
Zillow last checked: 8 hours ago
Listing updated: February 03, 2025 at 12:55pm
Listed by:
Shawn Buryska 507-254-7425,
Coldwell Banker Realty
Bought with:
Robin Gwaltney
Re/Max Results
Source: NorthstarMLS as distributed by MLS GRID,MLS#: 6627482
Facts & features
Interior
Bedrooms & bathrooms
- Bedrooms: 4
- Bathrooms: 3
- Full bathrooms: 2
- 1/2 bathrooms: 1
Bedroom 1
- Level: Main
- Area: 256 Square Feet
- Dimensions: 16x16
Bedroom 2
- Level: Lower
- Area: 196 Square Feet
- Dimensions: 14x14
Bedroom 3
- Level: Lower
- Area: 120 Square Feet
- Dimensions: 10x12
Bedroom 4
- Level: Lower
- Area: 156 Square Feet
- Dimensions: 12x13
Den
- Level: Main
- Area: 168 Square Feet
- Dimensions: 14x12
Den
- Level: Lower
- Area: 224 Square Feet
- Dimensions: 14x16
Dining room
- Level: Main
- Area: 143 Square Feet
- Dimensions: 13x11
Family room
- Level: Main
- Area: 165 Square Feet
- Dimensions: 11x15
Family room
- Level: Lower
- Area: 330 Square Feet
- Dimensions: 22x15
Kitchen
- Level: Main
- Area: 299 Square Feet
- Dimensions: 23x13
Laundry
- Level: Main
- Area: 64 Square Feet
- Dimensions: 8x8
Office
- Level: Main
- Area: 132 Square Feet
- Dimensions: 12x11
Storage
- Level: Lower
- Area: 168 Square Feet
- Dimensions: 12x14
Other
- Level: Main
- Area: 169 Square Feet
- Dimensions: 13x13
Utility room
- Level: Lower
- Area: 209 Square Feet
- Dimensions: 19x11
Heating
- Forced Air, Space Heater, Zoned
Cooling
- Central Air
Appliances
- Included: Dishwasher, Dryer, Microwave, Range, Refrigerator, Washer
Features
- Basement: Finished,Walk-Out Access
- Number of fireplaces: 2
- Fireplace features: Gas
Interior area
- Total structure area: 3,897
- Total interior livable area: 3,897 sqft
- Finished area above ground: 1,964
- Finished area below ground: 1,556
Property
Parking
- Total spaces: 3
- Parking features: Attached
- Attached garage spaces: 3
Accessibility
- Accessibility features: None
Features
- Levels: One
- Stories: 1
- Patio & porch: Composite Decking, Deck, Patio, Screened
Lot
- Size: 0.65 Acres
Details
- Foundation area: 1933
- Parcel number: 640334044864
- Zoning description: Residential-Single Family
Construction
Type & style
- Home type: SingleFamily
- Property subtype: Single Family Residence
Materials
- Steel Siding, Stucco
Condition
- Age of Property: 34
- New construction: No
- Year built: 1991
Utilities & green energy
- Gas: Natural Gas
- Sewer: City Sewer - In Street
- Water: City Water - In Street
Community & neighborhood
Location
- Region: Rochester
- Subdivision: Baihly Heights 5th Sub
HOA & financial
HOA
- Has HOA: No
Price history
| Date | Event | Price |
|---|---|---|
| 1/30/2025 | Sold | $650,000$167/sqft |
Source: | ||
| 1/7/2025 | Pending sale | $650,000$167/sqft |
Source: | ||
| 1/2/2025 | Price change | $650,000-7.1%$167/sqft |
Source: | ||
| 12/4/2024 | Listed for sale | $699,500$179/sqft |
Source: | ||
Public tax history
| Year | Property taxes | Tax assessment |
|---|---|---|
| 2024 | $9,916 | $741,400 +0.7% |
| 2023 | -- | $736,600 +13.7% |
| 2022 | $8,236 +3.5% | $648,000 +11.5% |
Find assessor info on the county website
Neighborhood: 55902
Nearby schools
GreatSchools rating
- 8/10Folwell Elementary SchoolGrades: PK-5Distance: 0.6 mi
- 9/10Mayo Senior High SchoolGrades: 8-12Distance: 2.2 mi
- 5/10John Adams Middle SchoolGrades: 6-8Distance: 3.3 mi
Schools provided by the listing agent
- Elementary: Folwell
- Middle: John Adams
- High: Mayo
Source: NorthstarMLS as distributed by MLS GRID. This data may not be complete. We recommend contacting the local school district to confirm school assignments for this home.
Get a cash offer in 3 minutes
Find out how much your home could sell for in as little as 3 minutes with a no-obligation cash offer.
Estimated market value
$661,500
