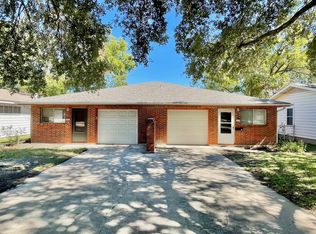Property Overview
Monthly Rent: $2,100
Deposit: One month's rent (refundable)
Beds/Baths: 3 beds 2 baths
Living Area: 1,860 sq ft (public record ranges 1,825 1,867 sq ft)
Lot: 6,141 sq ft fenced yard
Year Built: 2019 energy efficient construction
Parking: Attached 2 car garage + driveway
Description
Welcome to North Gate, one of Temple's fastest growing neighborhoods! This stylish 3 bedroom ranch offers an open concept layout with dual living areas, soaring ceilings, and abundant natural light. The chef's kitchen features granite counters, stainless steel appliances, a walk around island, 42 cabinetry, and under cabinet lighting. The split floor plan tucks the primary suite away for privacy; enjoy a spa style bath, oversized walk in shower, double vanity, and generous closet. Two additional bedrooms share a full hall bath.
Step outside to an upgraded covered patio overlooking the fully fenced backyard ideal for summer barbecues and playtime. Luxury vinyl plank flooring in common areas, plush carpet in bedrooms, programmable thermostat, double pane windows, and a full sprinkler system keep utility costs low.
Key Features
Front flexible living spaces (perfect for office, playroom, or formal dining)
Large storage shed
Extended paved driveway
Automated sprinkler system
Included French-style refrigerator
Custom garden pods
Dedicated laundry room with washer/dryer hookups and water softener filter setup
Small pet based on approval
Non smoking property
Utilities & Lease Terms
Available: Now (minimum 12 month lease)
Tenant pays electric, water, trash; landlord covers quarterly pest control & lawn fertilization
Application fee: $40 per adult (credit/background/eviction check via Zillow)
Minimum income 3x rent; clean rental history required
Schools (Belton ISD)
Tarver Elementary (8/10 1.1 mi)
North Belton Middle (5/10 0.4 mi)
Lake Belton High (7/10 1.2 mi)
Location Highlights
8 min to Baylor Scott & White Medical Center
Quick access to I 35, Loop 363, and Hwy 317 easy commute to Belton, Killeen, and Fort Cavazos
10 min to HEB Plus!, dining at West Adams Ave, and Crossroads Park sports complex
Schedule a Tour
Click "Request a Tour" on Zillow to set up a private showing. This immaculate 2019 home won't last apply today and make 1918 Ashburn Dr your next address in Temple!
House for rent
Street View
Accepts Zillow applications
$2,100/mo
1918 Ashburn Dr, Temple, TX 76502
3beds
1,860sqft
Price may not include required fees and charges.
Single family residence
Available Tue Jul 1 2025
Cats OK
Central air, window unit
Hookups laundry
Attached garage parking
Forced air
What's special
Split floor planAbundant natural lightStainless steel appliancesGranite countersCustom garden podsFront flexible living spacesUpgraded covered patio
- 32 days
- on Zillow |
- -- |
- -- |
Travel times
Facts & features
Interior
Bedrooms & bathrooms
- Bedrooms: 3
- Bathrooms: 2
- Full bathrooms: 2
Heating
- Forced Air
Cooling
- Central Air, Window Unit
Appliances
- Included: Dishwasher, Freezer, Microwave, Oven, Refrigerator, WD Hookup
- Laundry: Hookups
Features
- WD Hookup
- Flooring: Carpet, Tile
Interior area
- Total interior livable area: 1,860 sqft
Property
Parking
- Parking features: Attached
- Has attached garage: Yes
- Details: Contact manager
Features
- Exterior features: Electricity not included in rent, Garbage not included in rent, Heating system: Forced Air, Water not included in rent
Details
- Parcel number: 478784
Construction
Type & style
- Home type: SingleFamily
- Property subtype: Single Family Residence
Community & HOA
Location
- Region: Temple
Financial & listing details
- Lease term: 1 Year
Price history
| Date | Event | Price |
|---|---|---|
| 5/5/2025 | Listed for rent | $2,100+5%$1/sqft |
Source: Zillow Rentals | ||
| 6/29/2024 | Listing removed | -- |
Source: Zillow Rentals | ||
| 5/16/2024 | Listed for rent | $2,000$1/sqft |
Source: Zillow Rentals | ||
![[object Object]](https://photos.zillowstatic.com/fp/89d388c43a16a4c96924a5e30b04dd3c-p_i.jpg)
