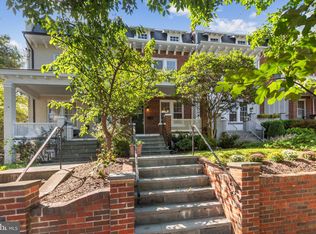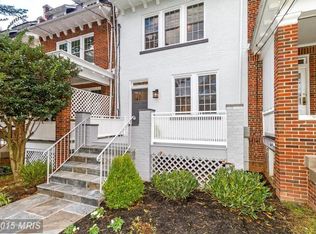Sold for $1,375,000
$1,375,000
1918 38th St NW, Washington, DC 20007
5beds
2,443sqft
Townhouse
Built in 1929
1,637 Square Feet Lot
$1,349,200 Zestimate®
$563/sqft
$7,517 Estimated rent
Home value
$1,349,200
$1.25M - $1.46M
$7,517/mo
Zestimate® history
Loading...
Owner options
Explore your selling options
What's special
Welcome to this charming colonial end row home in DC's coveted Burleith/Hillandale neighborhood with a detached 2 car garage across the alley in the back. This light filled townhouse features 5 bedrooms, 3 full bathrooms and 2 half baths. The first level opens up to a spacious living room with a big stone fireplace and a beautiful dining area. The galley kitchen leads to an additional living and/or breakfast room with big windows overlooking the beautiful deck and fenced in backyard. The second level consists of 3 bedrooms and 2 full bathrooms. One of the bathrooms has a big skylight which offers even more daylight to the upper level. The lower level has it's own entrance with second kitchen, 2 bedrooms, 1.5 bathrooms and a second set of washer and dryer. The upper and the lower level are not connected right now, but can be easily reconnected again. The charming front porch offers a view over the considerable front yard and the peaceful cul-de-sac which leads to Whitehaven Park (extension of Glover Archbold Park) with hiking and biking trails and a dog park creating a tranquil and private urban escape. Just minutes from Georgetown University and the Metro Bus. The proximity to Georgetown with multiple restaurants, gyms, coffee shops and grocery stores (Trader Joe's, Whole Foods, Safeway) offers city living at its best! Don't miss this opportunity to make this lovely home your own! Sold as is
Zillow last checked: 8 hours ago
Listing updated: October 16, 2024 at 12:36pm
Listed by:
Jasmin Zadegan 301-461-9381,
Long & Foster Real Estate, Inc.
Bought with:
Marco Stilli, SP98361816
TTR Sotheby's International Realty
Source: Bright MLS,MLS#: DCDC2155158
Facts & features
Interior
Bedrooms & bathrooms
- Bedrooms: 5
- Bathrooms: 5
- Full bathrooms: 3
- 1/2 bathrooms: 2
- Main level bathrooms: 1
Basement
- Area: 793
Heating
- Central, Natural Gas
Cooling
- Central Air, Electric
Appliances
- Included: Water Heater
- Laundry: Upper Level, In Basement
Features
- Kitchen - Galley, Dining Area, Floor Plan - Traditional, 2nd Kitchen, Ceiling Fan(s)
- Flooring: Wood
- Windows: Skylight(s)
- Basement: Partial,Finished
- Number of fireplaces: 1
- Fireplace features: Wood Burning
Interior area
- Total structure area: 2,443
- Total interior livable area: 2,443 sqft
- Finished area above ground: 1,650
- Finished area below ground: 793
Property
Parking
- Total spaces: 2
- Parking features: Garage Faces Front, Private, Detached
- Garage spaces: 2
- Details: Garage Sqft: 362
Accessibility
- Accessibility features: None
Features
- Levels: Three
- Stories: 3
- Patio & porch: Patio, Porch
- Pool features: None
Lot
- Size: 1,637 sqft
- Features: Unknown Soil Type
Details
- Additional structures: Above Grade, Below Grade
- Parcel number: 1310//0033
- Zoning: R3
- Special conditions: Standard
Construction
Type & style
- Home type: Townhouse
- Architectural style: Federal
- Property subtype: Townhouse
Materials
- Brick
- Foundation: Other
Condition
- Good
- New construction: No
- Year built: 1929
Utilities & green energy
- Sewer: Public Sewer
- Water: Public
Community & neighborhood
Location
- Region: Washington
- Subdivision: Burleith
Other
Other facts
- Listing agreement: Exclusive Right To Sell
- Ownership: Fee Simple
Price history
| Date | Event | Price |
|---|---|---|
| 10/16/2024 | Sold | $1,375,000-1.4%$563/sqft |
Source: | ||
| 9/23/2024 | Pending sale | $1,395,000$571/sqft |
Source: | ||
| 9/17/2024 | Contingent | $1,395,000$571/sqft |
Source: | ||
| 9/14/2024 | Listed for sale | $1,395,000+512.1%$571/sqft |
Source: | ||
| 3/24/2021 | Listing removed | -- |
Source: Owner Report a problem | ||
Public tax history
| Year | Property taxes | Tax assessment |
|---|---|---|
| 2025 | $8,081 +2.5% | $950,750 +2.5% |
| 2024 | $7,884 +4.1% | $927,480 +4.1% |
| 2023 | $7,572 +7.4% | $890,840 +7.4% |
Find assessor info on the county website
Neighborhood: Burleith
Nearby schools
GreatSchools rating
- 10/10Hyde-Addison Elementary SchoolGrades: PK-5Distance: 0.8 mi
- 6/10Hardy Middle SchoolGrades: 6-8Distance: 0.3 mi
- 2/10MacArthur High SchoolGrades: 9-10Distance: 0.8 mi
Schools provided by the listing agent
- District: District Of Columbia Public Schools
Source: Bright MLS. This data may not be complete. We recommend contacting the local school district to confirm school assignments for this home.
Get pre-qualified for a loan
At Zillow Home Loans, we can pre-qualify you in as little as 5 minutes with no impact to your credit score.An equal housing lender. NMLS #10287.
Sell for more on Zillow
Get a Zillow Showcase℠ listing at no additional cost and you could sell for .
$1,349,200
2% more+$26,984
With Zillow Showcase(estimated)$1,376,184

