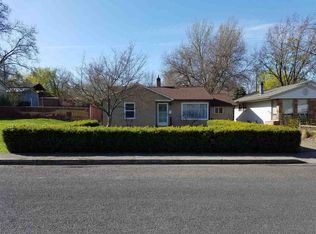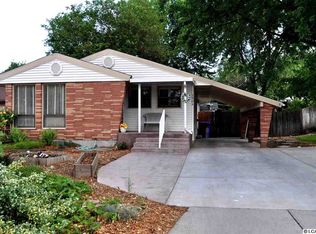Sold
Price Unknown
1918 12th Ave, Lewiston, ID 83501
3beds
2baths
2,952sqft
Single Family Residence
Built in 1952
0.36 Acres Lot
$356,400 Zestimate®
$--/sqft
$2,162 Estimated rent
Home value
$356,400
Estimated sales range
Not available
$2,162/mo
Zestimate® history
Loading...
Owner options
Explore your selling options
What's special
Spacious home and lot with existing shop! Fenced backyard offers so much room to play and have pets with additional space for garden and man-door access to the shop. Access into formal dining room from attached garage, main floor laundry located by back door and three main floor bedrooms. Large family room, bathroom and bedroom (needs egress) in basement plus unfinished workbench space perfect for canning and storage. A gem of a property located near Lewiston Albertsons, schools and churches.
Zillow last checked: 8 hours ago
Listing updated: November 22, 2024 at 10:05am
Listed by:
Joyce Keefer 208-305-7401,
Century 21 Price Right
Bought with:
Heather Graffee
RE/MAX Rock-n-Roll Realty
Source: IMLS,MLS#: 98924179
Facts & features
Interior
Bedrooms & bathrooms
- Bedrooms: 3
- Bathrooms: 2
- Main level bathrooms: 1
- Main level bedrooms: 3
Primary bedroom
- Level: Main
Bedroom 2
- Level: Main
Bedroom 3
- Level: Main
Dining room
- Level: Main
Family room
- Level: Lower
Kitchen
- Level: Main
Living room
- Level: Main
Heating
- Heated, Forced Air, Natural Gas, Heat Pump
Cooling
- Central Air
Appliances
- Included: Electric Water Heater, Dishwasher, Microwave, Oven/Range Freestanding, Refrigerator
Features
- Loft, Workbench, Family Room, Double Vanity, Number of Baths Main Level: 1, Number of Baths Below Grade: 1
- Flooring: Hardwood, Concrete
- Has basement: No
- Has fireplace: Yes
- Fireplace features: Wood Burning Stove
Interior area
- Total structure area: 2,952
- Total interior livable area: 2,952 sqft
- Finished area above ground: 1,644
- Finished area below ground: 1,308
Property
Parking
- Total spaces: 4
- Parking features: Garage Door Access, Attached, RV Access/Parking, Alley Access, Driveway
- Attached garage spaces: 4
- Has uncovered spaces: Yes
Features
- Levels: Single with Below Grade
- Patio & porch: Covered Patio/Deck
- Fencing: Partial,Metal
Lot
- Size: 0.36 Acres
- Dimensions: 142 x 118
- Features: 10000 SF - .49 AC, Garden, Full Sprinkler System
Details
- Additional structures: Shop
- Parcel number: RPL0240005003BA
Construction
Type & style
- Home type: SingleFamily
- Property subtype: Single Family Residence
Materials
- Concrete, Frame, Wood Siding
- Roof: Tile,Other
Condition
- Year built: 1952
Utilities & green energy
- Water: Public
- Utilities for property: Sewer Connected, Electricity Connected
Community & neighborhood
Location
- Region: Lewiston
Other
Other facts
- Listing terms: Cash,Conventional
- Ownership: Fee Simple
- Road surface type: Paved
Price history
Price history is unavailable.
Public tax history
| Year | Property taxes | Tax assessment |
|---|---|---|
| 2025 | $4,045 -3% | $417,919 +5.8% |
| 2024 | $4,170 +1.6% | $395,124 +0.4% |
| 2023 | $4,106 +18.8% | $393,728 +6.7% |
Find assessor info on the county website
Neighborhood: 83501
Nearby schools
GreatSchools rating
- 4/10Whitman Elementary SchoolGrades: PK-5Distance: 0.2 mi
- 6/10Jenifer Junior High SchoolGrades: 6-8Distance: 0.2 mi
- 5/10Lewiston Senior High SchoolGrades: 9-12Distance: 1.9 mi
Schools provided by the listing agent
- Elementary: Whitman
- Middle: Jenifer
- High: Lewiston
- District: Lewiston Independent School District #1
Source: IMLS. This data may not be complete. We recommend contacting the local school district to confirm school assignments for this home.

