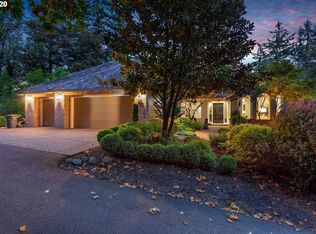Rare opportunity to find peace & tranquility w/this secluded 3 acre lot surrounded by nature yet mere minutes to all of LO's amenities.Main level living w/open floor plan, soaring ceilings, walls of windows + expansive back deck w/stunning territorial views. Separate guest quarters on 3rd level. Built w/highest quality materials&craftsmanship rarely found in new construction today.Large flat yard w/covered patio&peaceful waterfall pond.
This property is off market, which means it's not currently listed for sale or rent on Zillow. This may be different from what's available on other websites or public sources.
