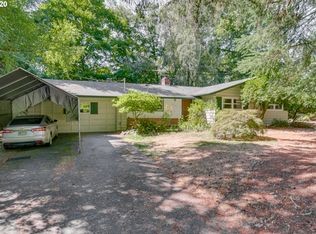Sold
$2,080,000
19175 Pilkington Rd, Lake Oswego, OR 97035
5beds
4,129sqft
Residential, Single Family Residence
Built in 2023
-- sqft lot
$1,996,300 Zestimate®
$504/sqft
$5,218 Estimated rent
Home value
$1,996,300
$1.84M - $2.18M
$5,218/mo
Zestimate® history
Loading...
Owner options
Explore your selling options
What's special
Inquire About Seller Credit Options! As you arrive, you are greeted by a custom 12' tall Douglas Fir front door, setting the tone for the refined interiors. The open floor plan showcases an oversized kitchen with a great room layout, perfect for daily living and entertaining guests. The kitchen comes equipped with top-of-the-line Wolf 36" range and Sub-Zero column refrigerators and custom painted/stained cabinets with soft close technology, offering a seamless and modern experience. Gleaming 3/4" thick engineered hardwood floors flow throughout the house, providing a luxury that can be refinished if desired. The spacious living areas are adorned with custom accent mood lighting, creating a warm and inviting ambiance. The primary suite offers a serene retreat featuring heated floors and a luxurious soaking tub. The tile showers with tile set pans and dual head master shower offer a spa-like experience at home. This property embraces a contemporary lifestyle with thoughtful amenities, including a butler's pantry for added convenience and two laundry areas for practicality. The outdoor space is equally impressive, with an outdoor covered patio, plumbed-in gas, and grill, making it an ideal spot for al fresco dining and entertaining year-round. Practicality meets efficiency by including two gas tankless water heaters, ensuring an endless hot water supply, and a dual-zone heating and cooling system for comfort on both levels of the home. The property is beautifully landscaped with a sprinkler and drip system, providing easy maintenance while enhancing the natural beauty of the surroundings. Constructed with durability in mind, the home features Hardi siding with black ledger stone, Anderson Fibrex black windows, and a 30-year roof, providing peace of mind for years to come. Located just steps from Pilkington Park and a dog park, this property offers a serene environment and accessibility to recreational activities.
Zillow last checked: 8 hours ago
Listing updated: March 15, 2024 at 03:17am
Listed by:
Kenneth Avery 971-506-9970,
eXp Realty, LLC
Bought with:
Daniel Brooks, 201214407
Lovejoy Real Estate
Source: RMLS (OR),MLS#: 24512171
Facts & features
Interior
Bedrooms & bathrooms
- Bedrooms: 5
- Bathrooms: 4
- Full bathrooms: 4
- Main level bathrooms: 2
Primary bedroom
- Level: Main
Bedroom 2
- Level: Main
Bedroom 3
- Level: Upper
Bedroom 4
- Level: Upper
Dining room
- Level: Main
Family room
- Level: Upper
Kitchen
- Level: Main
Living room
- Level: Main
Heating
- Forced Air, Forced Air 95 Plus
Cooling
- Central Air
Appliances
- Included: Built-In Refrigerator, Dishwasher, Disposal, Free-Standing Gas Range, Instant Hot Water, Range Hood, Tankless Water Heater
Features
- Sound System, Kitchen Island
- Flooring: Hardwood, Heated Tile
- Windows: Double Pane Windows
- Number of fireplaces: 1
- Fireplace features: Gas
Interior area
- Total structure area: 4,129
- Total interior livable area: 4,129 sqft
Property
Parking
- Total spaces: 3
- Parking features: Driveway, Off Street, Attached, Oversized
- Attached garage spaces: 3
- Has uncovered spaces: Yes
Accessibility
- Accessibility features: Accessible Entrance, Builtin Lighting, Garage On Main, Main Floor Bedroom Bath, Rollin Shower, Utility Room On Main, Accessibility
Features
- Stories: 2
- Patio & porch: Porch
- Exterior features: Yard
- Fencing: Fenced
Lot
- Features: Level, Trees, SqFt 20000 to Acres1
Details
- Parcel number: 00348573
Construction
Type & style
- Home type: SingleFamily
- Architectural style: Contemporary,Custom Style
- Property subtype: Residential, Single Family Residence
Materials
- Cement Siding
- Foundation: Concrete Perimeter
- Roof: Composition
Condition
- New Construction
- New construction: Yes
- Year built: 2023
Details
- Warranty included: Yes
Utilities & green energy
- Gas: Gas
- Sewer: Public Sewer
- Water: Public
- Utilities for property: Cable Connected
Community & neighborhood
Location
- Region: Lake Oswego
Other
Other facts
- Listing terms: Cash,Conventional,Other
- Road surface type: Concrete, Paved
Price history
| Date | Event | Price |
|---|---|---|
| 3/15/2024 | Sold | $2,080,000-3.2%$504/sqft |
Source: | ||
| 2/21/2024 | Pending sale | $2,149,000$520/sqft |
Source: | ||
| 2/5/2024 | Price change | $2,149,000-2.3%$520/sqft |
Source: | ||
| 1/26/2024 | Price change | $2,199,000-2.3%$533/sqft |
Source: | ||
| 1/25/2024 | Listed for sale | $2,250,000$545/sqft |
Source: | ||
Public tax history
Tax history is unavailable.
Neighborhood: Rosewood
Nearby schools
GreatSchools rating
- 9/10River Grove Elementary SchoolGrades: K-5Distance: 0.2 mi
- 6/10Lakeridge Middle SchoolGrades: 6-8Distance: 0.7 mi
- 9/10Lakeridge High SchoolGrades: 9-12Distance: 2.1 mi
Schools provided by the listing agent
- Elementary: River Grove
- Middle: Lakeridge
- High: Lakeridge
Source: RMLS (OR). This data may not be complete. We recommend contacting the local school district to confirm school assignments for this home.
Get a cash offer in 3 minutes
Find out how much your home could sell for in as little as 3 minutes with a no-obligation cash offer.
Estimated market value$1,996,300
Get a cash offer in 3 minutes
Find out how much your home could sell for in as little as 3 minutes with a no-obligation cash offer.
Estimated market value
$1,996,300
