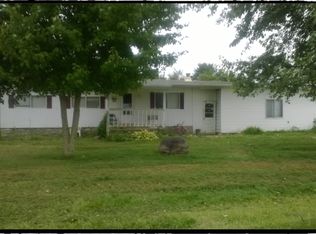Sold
$235,000
19173 Laurel Rd, Laurel, IN 47024
3beds
2,436sqft
Residential, Single Family Residence
Built in 1966
1 Acres Lot
$241,500 Zestimate®
$96/sqft
$1,685 Estimated rent
Home value
$241,500
Estimated sales range
Not available
$1,685/mo
Zestimate® history
Loading...
Owner options
Explore your selling options
What's special
Gorgeous, tranquil county setting surrounds this nicely finished 3 bed, single bath custom ranch home. Carefully maintained and very well kept, the home sports a full basement for additional living space and has a stone-lined walkout near the large garage. The updated kitchen boasts new hardwood cabinets, granite countertops, stainless appliances and commercial grade tile. Custom hardwood and vinyl plank flooring throughout the home! Spacious, fully updated bath and central heating and air make for comfy, easy living. Private balcony deck across the back of the home overlooks over an acre of outdoor living space and offers tranquil evenings with breathtaking views of the sunsets and starry night skies. Wildlife comes to life and offers natural entertainment throughout the days and nights. Beautiful gardens and extreme landscaping welcome you home.
Zillow last checked: 8 hours ago
Listing updated: October 31, 2024 at 07:45am
Listing Provided by:
Deborah Lakin 513-532-2338,
Lincoln Realty, Inc
Bought with:
Deborah Lakin
Lincoln Realty, Inc
Source: MIBOR as distributed by MLS GRID,MLS#: 21993142
Facts & features
Interior
Bedrooms & bathrooms
- Bedrooms: 3
- Bathrooms: 1
- Full bathrooms: 1
- Main level bathrooms: 1
- Main level bedrooms: 3
Primary bedroom
- Features: Vinyl Plank
- Level: Main
- Area: 180 Square Feet
- Dimensions: 15 x 12
Bedroom 2
- Features: Vinyl Plank
- Level: Main
- Dimensions: 12 12
Bedroom 3
- Features: Vinyl Plank
- Level: Main
- Area: 144 Square Feet
- Dimensions: 12 x 12
Dining room
- Features: Tile-Ceramic
- Level: Main
- Area: 144 Square Feet
- Dimensions: 12*12
Dining room
- Features: Tile-Ceramic
- Level: Main
- Area: 144 Square Feet
- Dimensions: 12*12
Kitchen
- Features: Tile-Ceramic
- Level: Main
- Area: 144 Square Feet
- Dimensions: 12*12
Living room
- Features: Hardwood
- Level: Main
- Area: 166.75 Square Feet
- Dimensions: 14.50x11.50
Heating
- Forced Air, Wood Stove
Cooling
- Has cooling: Yes
Appliances
- Included: Dishwasher, Dryer, Electric Water Heater, Electric Oven, Refrigerator, Washer
Features
- Attic Access, Hardwood Floors, High Speed Internet
- Flooring: Hardwood
- Windows: Windows Vinyl
- Basement: Exterior Entry,Full,Unfinished
- Attic: Access Only
Interior area
- Total structure area: 2,436
- Total interior livable area: 2,436 sqft
- Finished area below ground: 0
Property
Parking
- Total spaces: 2
- Parking features: Detached
- Garage spaces: 2
Features
- Levels: One
- Stories: 1
- Patio & porch: Deck
- Has view: Yes
- View description: Trees/Woods
Lot
- Size: 1 Acres
- Features: Rural - Not Subdivision, Sidewalks, Mature Trees
Details
- Parcel number: 240201100012000010
- Horse amenities: None
Construction
Type & style
- Home type: SingleFamily
- Architectural style: Ranch
- Property subtype: Residential, Single Family Residence
Materials
- Block, Vinyl With Brick
- Foundation: Block
Condition
- Updated/Remodeled
- New construction: No
- Year built: 1966
Utilities & green energy
- Water: Private Well
Community & neighborhood
Community
- Community features: Low Maintenance Lifestyle
Location
- Region: Laurel
- Subdivision: Laurel
Price history
| Date | Event | Price |
|---|---|---|
| 9/17/2024 | Sold | $235,000-2%$96/sqft |
Source: | ||
| 8/20/2024 | Pending sale | $239,900$98/sqft |
Source: | ||
| 8/15/2024 | Price change | $239,900-2.1%$98/sqft |
Source: | ||
| 8/5/2024 | Price change | $245,000-2%$101/sqft |
Source: MLS of Southeastern Indiana #203425 Report a problem | ||
| 7/22/2024 | Listed for sale | $250,000$103/sqft |
Source: MLS of Southeastern Indiana #203425 Report a problem | ||
Public tax history
| Year | Property taxes | Tax assessment |
|---|---|---|
| 2024 | $710 +7.3% | $127,400 +3.5% |
| 2023 | $662 +31% | $123,100 +8% |
| 2022 | $505 +12.8% | $114,000 +17.9% |
Find assessor info on the county website
Neighborhood: 47024
Nearby schools
GreatSchools rating
- 8/10Laurel SchoolGrades: PK-6Distance: 3.3 mi
- 8/10Brookville Middle SchoolGrades: 6-8Distance: 9.9 mi
- 8/10Franklin County HighGrades: 9-12Distance: 10 mi
Schools provided by the listing agent
- Elementary: Brookville Elementary School
- Middle: Franklin County Middle School
- High: Franklin County High
Source: MIBOR as distributed by MLS GRID. This data may not be complete. We recommend contacting the local school district to confirm school assignments for this home.
Get pre-qualified for a loan
At Zillow Home Loans, we can pre-qualify you in as little as 5 minutes with no impact to your credit score.An equal housing lender. NMLS #10287.
Sell with ease on Zillow
Get a Zillow Showcase℠ listing at no additional cost and you could sell for —faster.
$241,500
2% more+$4,830
With Zillow Showcase(estimated)$246,330
