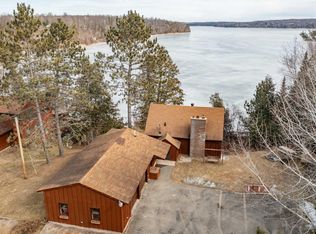Closed
$805,000
19172 Sherrys Arm Rd, Grand Rapids, MN 55744
4beds
2,172sqft
Single Family Residence
Built in 1956
0.43 Acres Lot
$797,300 Zestimate®
$371/sqft
$2,156 Estimated rent
Home value
$797,300
$710,000 - $893,000
$2,156/mo
Zestimate® history
Loading...
Owner options
Explore your selling options
What's special
Experience lakeside living at its finest with this beautifully updated 4-bedroom home on Pokegama Lake. Featuring stunning panoramic views from the kitchen, living room, family room, and primary suite—with a private balcony perfect for taking it all in—this home offers the perfect blend of comfort and style.
You'll love the hard, sandy shoreline ideal for swimming, fishing off the dock, or boating to the nearby golf course or local restaurants for Sunday brunch or dinner. A gentle slope to the lake makes access easy, and inside, you'll find a custom kitchen and a beautifully updated primary bathroom that offer comfort, style, and functionality for everyday living.
An entire entryway addition provides generous storage and helps keep the home organized for lake life and beyond. Additional updates include a brand-new roof, a freshly paved asphalt driveway, and a charming screened porch where you can relax bug-free while listening to the loons. Spend evenings around the lakeside fire pit and take advantage of all the thoughtful improvements throughout the home.
Whether you're looking for a seasonal escape or a year-round retreat—it's time to get on the lake!
Zillow last checked: 8 hours ago
Listing updated: May 19, 2025 at 07:14am
Listed by:
Molly Tulek 218-360-0945,
EDGE OF THE WILDERNESS REALTY
Bought with:
Pamela B. Gilhousen
COLDWELL BANKER NORTHWOODS
Source: NorthstarMLS as distributed by MLS GRID,MLS#: 6701064
Facts & features
Interior
Bedrooms & bathrooms
- Bedrooms: 4
- Bathrooms: 2
- Full bathrooms: 2
Bedroom 1
- Level: Upper
- Area: 600 Square Feet
- Dimensions: 24x25
Bedroom 2
- Level: Main
- Area: 136.8 Square Feet
- Dimensions: 12x11.4
Bedroom 3
- Level: Main
- Area: 94.24 Square Feet
- Dimensions: 12.4x7.6
Bedroom 4
- Level: Lower
- Area: 153.7 Square Feet
- Dimensions: 14.5x10.6
Family room
- Level: Lower
- Area: 303.75 Square Feet
- Dimensions: 22.5x13.5
Foyer
- Level: Main
- Area: 100 Square Feet
- Dimensions: 10x10
Kitchen
- Level: Main
- Area: 133.75 Square Feet
- Dimensions: 10.7x12.5
Laundry
- Level: Lower
- Area: 242 Square Feet
- Dimensions: 11x22
Living room
- Level: Main
- Area: 326.4 Square Feet
- Dimensions: 24x13.6
Utility room
- Level: Lower
- Area: 179.2 Square Feet
- Dimensions: 16x11.2
Heating
- Forced Air
Cooling
- Central Air
Appliances
- Included: Humidifier, Water Softener Owned
Features
- Basement: Finished,Walk-Out Access
- Number of fireplaces: 1
- Fireplace features: Gas
Interior area
- Total structure area: 2,172
- Total interior livable area: 2,172 sqft
- Finished area above ground: 1,750
- Finished area below ground: 350
Property
Parking
- Total spaces: 3
- Parking features: Detached
- Garage spaces: 3
- Details: Garage Dimensions (32x24)
Accessibility
- Accessibility features: None
Features
- Levels: Three Level Split
- Patio & porch: Covered, Deck, Screened
- Has view: Yes
- View description: Lake
- Has water view: Yes
- Water view: Lake
- Waterfront features: Lake Front, Waterfront Num(31053200), Lake Bottom(Hard), Lake Acres(6721), Lake Depth(112)
- Body of water: Pokegama
- Frontage length: Water Frontage: 67
Lot
- Size: 0.43 Acres
Details
- Additional structures: Storage Shed
- Foundation area: 1008
- Parcel number: 634650038
- Zoning description: Residential-Single Family
Construction
Type & style
- Home type: SingleFamily
- Property subtype: Single Family Residence
Materials
- Wood Siding, Block, Frame
- Roof: Age 8 Years or Less
Condition
- Age of Property: 69
- New construction: No
- Year built: 1956
Utilities & green energy
- Electric: Power Company: Lake Country Power
- Gas: Natural Gas
- Sewer: Septic System Compliant - Yes
- Water: Private, Well
Community & neighborhood
Location
- Region: Grand Rapids
- Subdivision: Sherrys Arm
HOA & financial
HOA
- Has HOA: No
Price history
| Date | Event | Price |
|---|---|---|
| 5/16/2025 | Sold | $805,000+0.6%$371/sqft |
Source: | ||
| 4/23/2025 | Pending sale | $799,900$368/sqft |
Source: | ||
| 4/16/2025 | Listed for sale | $799,900+16.8%$368/sqft |
Source: | ||
| 12/10/2021 | Sold | $685,000-2.1%$315/sqft |
Source: | ||
| 11/3/2021 | Pending sale | $699,900$322/sqft |
Source: | ||
Public tax history
| Year | Property taxes | Tax assessment |
|---|---|---|
| 2024 | $4,651 +18.9% | $560,500 +3.3% |
| 2023 | $3,911 +18.3% | $542,700 |
| 2022 | $3,307 +4.1% | -- |
Find assessor info on the county website
Neighborhood: 55744
Nearby schools
GreatSchools rating
- 6/10Cohasset Elementary SchoolGrades: K-5Distance: 7.6 mi
- 5/10Robert J. Elkington Middle SchoolGrades: 6-8Distance: 7.7 mi
- 7/10Grand Rapids Senior High SchoolGrades: 9-12Distance: 7.2 mi
Get pre-qualified for a loan
At Zillow Home Loans, we can pre-qualify you in as little as 5 minutes with no impact to your credit score.An equal housing lender. NMLS #10287.
