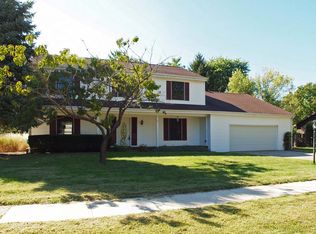Closed
$409,000
1917 Woodfield Rd, Champaign, IL 61822
4beds
2,978sqft
Single Family Residence
Built in 1980
0.3 Acres Lot
$419,400 Zestimate®
$137/sqft
$3,392 Estimated rent
Home value
$419,400
$377,000 - $466,000
$3,392/mo
Zestimate® history
Loading...
Owner options
Explore your selling options
What's special
Welcome to 1917 Woodfield Drive - tucked away in a quiet cul-de-sac in the heart of Lincolnshire Fields, one of Champaign's most sought-after neighborhoods. This 4-bedroom, 3-bath home has the space, layout, and location to check every box. The main living areas and kitchen are designed to feel warm and welcoming, providing a comfortable space to gather and unwind. You'll love the flow between the formal living and dining rooms, plus the updated kitchen with stainless appliances and ample storage. Upstairs, the expansive primary suite features a walk-in closet and double vanities in the en-suite bath. One of the standout features? The extra living space above the garage - complete with its own separate staircase - perfect for a guest suite, home office, or private retreat. The main floor also includes a full bath and laundry combo for added flexibility. The large backyard features an attached shed with electricity, and the 2-car garage has space to charge a golf cart.
Zillow last checked: 8 hours ago
Listing updated: June 20, 2025 at 01:32am
Listing courtesy of:
Mark Waldhoff, CRS,GRI 217-714-3603,
KELLER WILLIAMS-TREC
Bought with:
Creg McDonald
Realty Select One
Michael Nelson
Realty Select One
Source: MRED as distributed by MLS GRID,MLS#: 12333737
Facts & features
Interior
Bedrooms & bathrooms
- Bedrooms: 4
- Bathrooms: 3
- Full bathrooms: 3
Primary bedroom
- Features: Flooring (Carpet), Bathroom (Full)
- Level: Second
- Area: 361 Square Feet
- Dimensions: 19X19
Bedroom 2
- Features: Flooring (Carpet)
- Level: Second
- Area: 108 Square Feet
- Dimensions: 9X12
Bedroom 3
- Features: Flooring (Carpet)
- Level: Second
- Area: 135 Square Feet
- Dimensions: 9X15
Bedroom 4
- Features: Flooring (Carpet)
- Level: Second
- Area: 168 Square Feet
- Dimensions: 14X12
Bonus room
- Features: Flooring (Wood Laminate)
- Level: Second
- Area: 420 Square Feet
- Dimensions: 15X28
Dining room
- Features: Flooring (Wood Laminate)
- Level: Main
- Area: 216 Square Feet
- Dimensions: 12X18
Family room
- Features: Flooring (Wood Laminate)
- Level: Main
- Area: 414 Square Feet
- Dimensions: 18X23
Kitchen
- Features: Kitchen (Eating Area-Table Space), Flooring (Wood Laminate)
- Level: Main
- Area: 156 Square Feet
- Dimensions: 12X13
Living room
- Features: Flooring (Wood Laminate)
- Level: Main
- Area: 266 Square Feet
- Dimensions: 19X14
Sitting room
- Features: Flooring (Carpet)
- Level: Main
- Area: 143 Square Feet
- Dimensions: 11X13
Heating
- Natural Gas, Forced Air
Cooling
- Central Air
Appliances
- Included: Range, Microwave, Dishwasher, Refrigerator, Washer, Dryer, Disposal, Stainless Steel Appliance(s)
- Laundry: Main Level, Electric Dryer Hookup
Features
- 1st Floor Full Bath, Walk-In Closet(s)
- Basement: None
- Number of fireplaces: 1
- Fireplace features: Wood Burning, Living Room
Interior area
- Total structure area: 2,978
- Total interior livable area: 2,978 sqft
- Finished area below ground: 0
Property
Parking
- Total spaces: 2
- Parking features: On Site, Garage Owned, Attached, Garage
- Attached garage spaces: 2
Accessibility
- Accessibility features: No Disability Access
Features
- Stories: 2
- Patio & porch: Deck, Patio
Lot
- Size: 0.30 Acres
- Dimensions: 102X122X85X120
- Features: Cul-De-Sac
Details
- Additional structures: Shed(s)
- Parcel number: 032021177013
- Special conditions: None
- Other equipment: Sprinkler-Lawn, TV-Cable
Construction
Type & style
- Home type: SingleFamily
- Property subtype: Single Family Residence
Materials
- Cedar
Condition
- New construction: No
- Year built: 1980
Utilities & green energy
- Sewer: Public Sewer
- Water: Public
Community & neighborhood
Community
- Community features: Sidewalks
Location
- Region: Champaign
- Subdivision: Lincolnshire
Other
Other facts
- Listing terms: Conventional
- Ownership: Fee Simple
Price history
| Date | Event | Price |
|---|---|---|
| 6/16/2025 | Sold | $409,000-3.8%$137/sqft |
Source: | ||
| 4/30/2025 | Contingent | $425,000$143/sqft |
Source: | ||
| 4/21/2025 | Listed for sale | $425,000+93.2%$143/sqft |
Source: | ||
| 6/6/2003 | Sold | $220,000$74/sqft |
Source: Public Record Report a problem | ||
Public tax history
| Year | Property taxes | Tax assessment |
|---|---|---|
| 2024 | $7,291 +4.6% | $109,010 +8.3% |
| 2023 | $6,970 +4.9% | $100,650 +7.2% |
| 2022 | $6,647 +4.1% | $93,890 +1.8% |
Find assessor info on the county website
Neighborhood: 61822
Nearby schools
GreatSchools rating
- 3/10Robeson Elementary SchoolGrades: K-5Distance: 1 mi
- 3/10Jefferson Middle SchoolGrades: 6-8Distance: 1.6 mi
- 6/10Centennial High SchoolGrades: 9-12Distance: 1.7 mi
Schools provided by the listing agent
- High: Centennial High School
- District: 4
Source: MRED as distributed by MLS GRID. This data may not be complete. We recommend contacting the local school district to confirm school assignments for this home.

Get pre-qualified for a loan
At Zillow Home Loans, we can pre-qualify you in as little as 5 minutes with no impact to your credit score.An equal housing lender. NMLS #10287.
