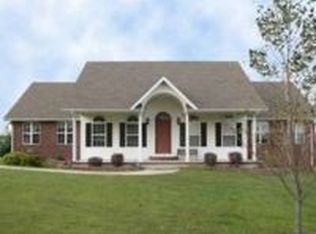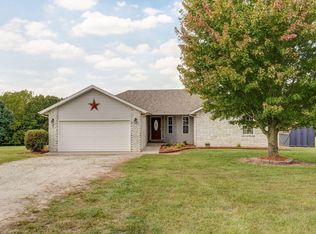5+ private acres with walkout finished basement. Turkey and deer come up to the house. Open floor plan with gas fireplace. 3 beds on main floor, 1 in the basement. This is a wonderful, loved home. Shared well, road easement, bamboo flooring in dining room. Currently under home warranty. Driveway work coming soon. Concrete sidewalk and step to front door will be repaired from settling October 21, 2020.
This property is off market, which means it's not currently listed for sale or rent on Zillow. This may be different from what's available on other websites or public sources.


