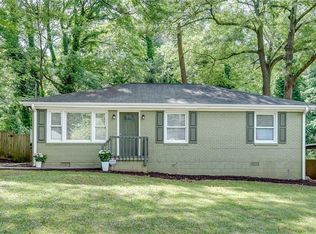Stellar brick ranch renovation. Open floor plan throughout, exposed beams, refinished original hardwoods, reclaimed wood accents throughout, nice sized bedrooms, herringbone subway tile in master, dual vanity, gorgeous shower and massive walk-in closet. Baby blue glass tile in the kitchen, large island with 5 burner gas stove, Kitchenaid SS appliances. New electrical (2018), plumbing (2018), HVAC (2018), and roof (09/2020)! The crawl space was also recently encapsulated (2020), which is a huge plus! Modern, hip finishes. Enjoy a huge floating deck on a fully fenced 1/2 acre. Don't miss this gem!
This property is off market, which means it's not currently listed for sale or rent on Zillow. This may be different from what's available on other websites or public sources.
